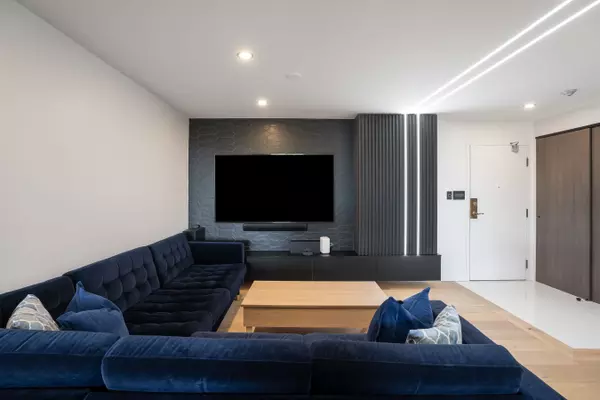REQUEST A TOUR
In-PersonVirtual Tour

$ 1,500,000
Est. payment | /mo
3 Beds
2 Baths
$ 1,500,000
Est. payment | /mo
3 Beds
2 Baths
Key Details
Property Type Condo
Sub Type Condo Apartment
Listing Status Active
Purchase Type For Sale
Approx. Sqft 1600-1799
MLS Listing ID C9391213
Style Apartment
Bedrooms 3
HOA Fees $1,580
Annual Tax Amount $3,444
Tax Year 2024
Property Description
Immerse Yourself Into The Affluent Willowdale Community Known For Its Vibrant Urban Centre, Luxury Homes, Shopping Boutiques, Versatile Restaurants & More! Offering 1,651 SF of Living Space Is This Beautifully Redesigned Luxury Pied-A-Terre W/ A Remarkable Layout That Flows Seamlessly From Room to Room. The Chef's Gourmet Kitchen Is The Staple of This Residence & Was Designed w/ A Large Centre Island Dressed In Marble Countertops, High-End B/I Appliances, Marble Backsplash, Illuminated Lighting & Ample Upper and Lower Cabinetry Space. Both The Living & Dining Areas That Are Overlooked By The Kitchen Are Elevated w/ Meticulously Designed Feature Walls, LED Pot Lights & Luxurious Engineered Hardwood Flrs That Flow Across Each Room! Step Into The Owners Suite Elevated w/ A Shiplap Feature Wall, Lg Windows, A W/I Closet + B/I Closet & An Elegant 3pc Ensuite w/ Porcelain Counters, Oversize Shower, and A Heated Towel Rack. This Beauty Also Boasts 2 More Spacious Bdrms That Share A 4pc Bath,
Location
Province ON
County Toronto
Area Willowdale West
Rooms
Family Room No
Basement None
Kitchen 1
Interior
Interior Features Other
Cooling Central Air
Fireplace No
Heat Source Gas
Exterior
Garage None
Total Parking Spaces 2
Building
Story 3
Unit Features Public Transit,Park,Rec./Commun.Centre,School
Locker Exclusive
Others
Pets Description Restricted
Listed by SAM MCDADI REAL ESTATE INC.

"My job is to find and attract mastery-based agents to the office, protect the culture, and make sure everyone is happy! "
7885 Tranmere Dr Unit 1, Mississauga, Ontario, L5S1V8, CAN







