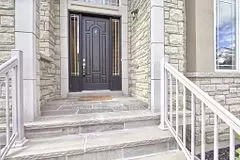
4 Beds
4 Baths
4 Beds
4 Baths
Key Details
Property Type Single Family Home
Sub Type Detached
Listing Status Active
Purchase Type For Sale
MLS Listing ID N9390648
Style 2-Storey
Bedrooms 4
Annual Tax Amount $11,627
Tax Year 2024
Property Description
Location
Province ON
County York
Area Patterson
Rooms
Family Room Yes
Basement Unfinished
Kitchen 1
Interior
Interior Features Air Exchanger, Auto Garage Door Remote, Bar Fridge, Built-In Oven, Central Vacuum, Countertop Range, Floor Drain, Storage, Sump Pump, Ventilation System, Water Heater, Water Purifier, Water Softener
Cooling Central Air
Fireplace Yes
Heat Source Gas
Exterior
Garage Private
Garage Spaces 4.0
Pool None
Waterfront No
View Panoramic, Forest, Trees/Woods, Valley
Roof Type Asphalt Shingle
Parking Type Built-In
Total Parking Spaces 7
Building
Unit Features Golf,Hospital,Lake/Pond,Park,Ravine,School
Foundation Brick, Stone

"My job is to find and attract mastery-based agents to the office, protect the culture, and make sure everyone is happy! "
7885 Tranmere Dr Unit 1, Mississauga, Ontario, L5S1V8, CAN







