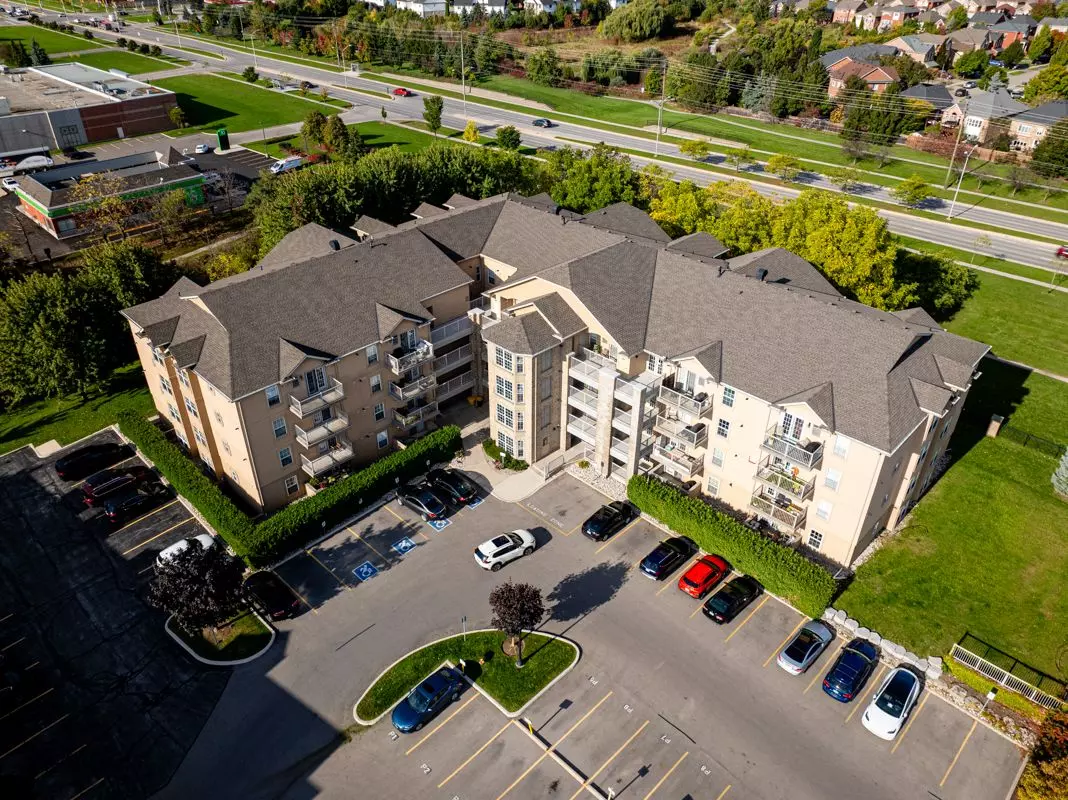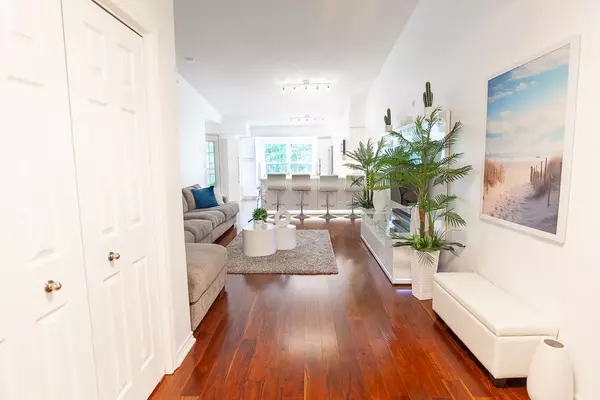
3 Beds
2 Baths
3 Beds
2 Baths
Key Details
Property Type Condo
Sub Type Condo Apartment
Listing Status Active
Purchase Type For Sale
Approx. Sqft 1200-1399
MLS Listing ID W9390543
Style Apartment
Bedrooms 3
HOA Fees $919
Annual Tax Amount $2,729
Tax Year 2023
Property Description
Location
Province ON
County Halton
Area Glen Abbey
Rooms
Family Room No
Basement None
Kitchen 1
Ensuite Laundry Inside
Interior
Interior Features Other
Laundry Location Inside
Cooling Central Air
Fireplace No
Heat Source Gas
Exterior
Garage Underground
Waterfront No
Parking Type Underground
Total Parking Spaces 3
Building
Story 4
Unit Features Library,Park,Public Transit,Rec./Commun.Centre,School,Golf
Locker Owned
Others
Security Features Security System
Pets Description Restricted

"My job is to find and attract mastery-based agents to the office, protect the culture, and make sure everyone is happy! "
7885 Tranmere Dr Unit 1, Mississauga, Ontario, L5S1V8, CAN







