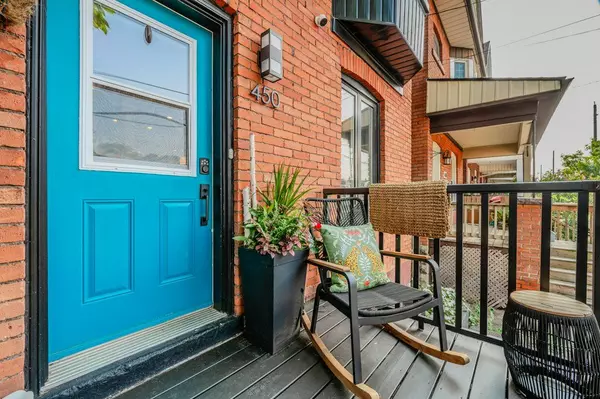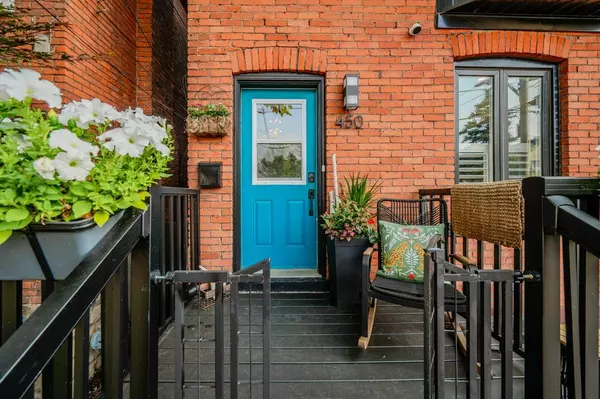REQUEST A TOUR
In-PersonVirtual Tour

$ 899,900
Est. payment | /mo
3 Beds
3 Baths
$ 899,900
Est. payment | /mo
3 Beds
3 Baths
Key Details
Property Type Single Family Home
Sub Type Detached
Listing Status Active
Purchase Type For Sale
Approx. Sqft 1500-2000
MLS Listing ID X9389866
Style 2 1/2 Storey
Bedrooms 3
Annual Tax Amount $5,909
Tax Year 2024
Property Description
Stunning Kirkendall home - updated with high end finishes in fabulous location! Renovated open concept main floor with luxury vinyl plank flooring and 10' ceilings. Living room with gas fireplace & built-in cabinetry. Custom gourmet Kitchen with quartz counters, peninsula, wine cooler. Main floor 4-piece updated Bath. 2nd level with 2 Bedrooms, reno'd 4-piece Bath, rare Family Room that can convert to Bedroom. 3rd level Primary Bedroom Suite with Custom skylights, oversized closet, Spa-like Ensuite, double sink vanity, heated floors, and glass enclosed shower. Private back deck, perfect for discriminating buyer.
Location
Province ON
County Hamilton
Area Kirkendall
Rooms
Family Room Yes
Basement Full, Unfinished
Kitchen 1
Interior
Interior Features Sump Pump
Cooling Central Air
Fireplace Yes
Heat Source Gas
Exterior
Garage Private Double
Garage Spaces 2.0
Pool None
Waterfront No
Roof Type Asphalt Shingle
Parking Type None
Total Parking Spaces 2
Building
Foundation Brick
Listed by ROYAL LEPAGE BURLOAK REAL ESTATE SERVICES

"My job is to find and attract mastery-based agents to the office, protect the culture, and make sure everyone is happy! "
7885 Tranmere Dr Unit 1, Mississauga, Ontario, L5S1V8, CAN







