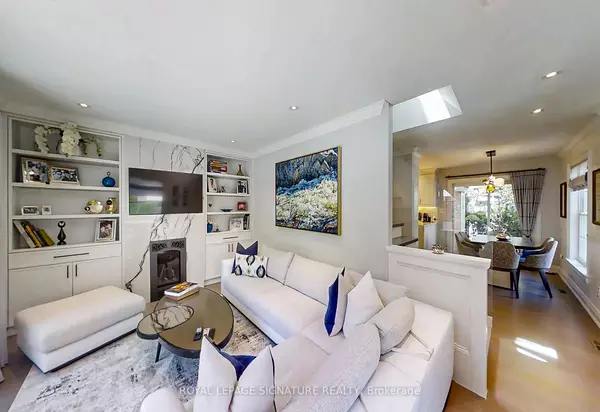
2 Beds
4 Baths
2 Beds
4 Baths
Key Details
Property Type Townhouse
Sub Type Att/Row/Townhouse
Listing Status Active
Purchase Type For Sale
Approx. Sqft 1100-1500
MLS Listing ID W9389613
Style 2-Storey
Bedrooms 2
Annual Tax Amount $9,780
Tax Year 2024
Property Description
Location
Province ON
County Halton
Area Old Oakville
Rooms
Family Room No
Basement Finished, Full
Kitchen 1
Separate Den/Office 1
Interior
Interior Features None
Cooling Central Air
Fireplace Yes
Heat Source Gas
Exterior
Garage Private Double
Garage Spaces 3.0
Pool None
Waterfront No
Roof Type Unknown
Parking Type Attached
Total Parking Spaces 4
Building
Unit Features Arts Centre,Beach,Library,Marina,Rec./Commun.Centre
Foundation Unknown

"My job is to find and attract mastery-based agents to the office, protect the culture, and make sure everyone is happy! "
7885 Tranmere Dr Unit 1, Mississauga, Ontario, L5S1V8, CAN







