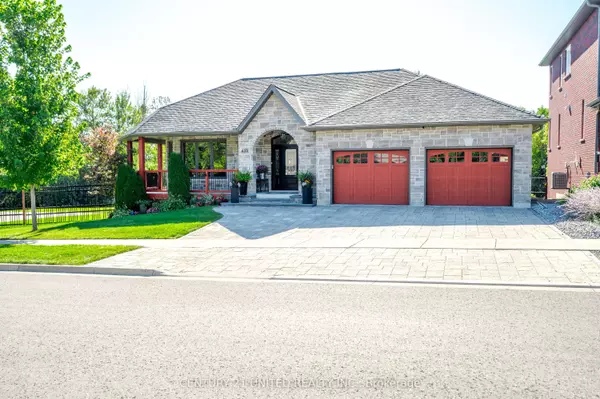
1 Bed
3 Baths
1 Bed
3 Baths
Key Details
Property Type Single Family Home
Sub Type Detached
Listing Status Active
Purchase Type For Sale
Approx. Sqft 1500-2000
MLS Listing ID X9389439
Style Bungalow
Bedrooms 1
Annual Tax Amount $6,124
Tax Year 2023
Property Description
Location
Province ON
County Peterborough
Area Northcrest
Rooms
Family Room No
Basement Finished
Kitchen 1
Separate Den/Office 3
Interior
Interior Features Auto Garage Door Remote, Built-In Oven, Countertop Range, ERV/HRV, Primary Bedroom - Main Floor, Solar Owned, Storage, Water Heater
Cooling Central Air
Fireplace Yes
Heat Source Gas
Exterior
Garage Private
Garage Spaces 3.0
Pool Inground
Waterfront No
Waterfront Description None
Roof Type Shingles
Parking Type Attached
Total Parking Spaces 5
Building
Unit Features Fenced Yard,Cul de Sac/Dead End,Electric Car Charger,Park,School,School Bus Route
Foundation Poured Concrete

"My job is to find and attract mastery-based agents to the office, protect the culture, and make sure everyone is happy! "
7885 Tranmere Dr Unit 1, Mississauga, Ontario, L5S1V8, CAN







