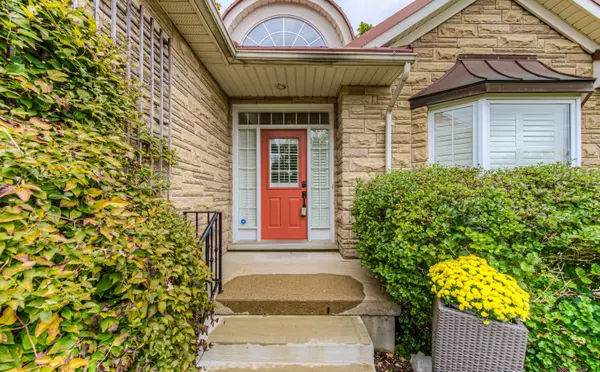
4 Beds
2 Baths
4 Beds
2 Baths
Key Details
Property Type Single Family Home
Sub Type Detached
Listing Status Active
Purchase Type For Sale
Approx. Sqft 1500-2000
MLS Listing ID X9389357
Style Bungalow
Bedrooms 4
Annual Tax Amount $6,779
Tax Year 2024
Property Description
Location
Province ON
County Waterloo
Zoning R1
Rooms
Family Room Yes
Basement Finished
Kitchen 1
Interior
Interior Features Sump Pump, Water Meter, Water Heater
Cooling Central Air
Fireplaces Number 2
Fireplaces Type Natural Gas
Inclusions Dishwasher, Dryer, Garage Door Opener, Gas Oven/Range, Gas Stove, Hot Tub, Hot Tub Equipment, Range Hood, Refrigerator, Smoke Detector, Stove, Washer, Window Coverings
Exterior
Exterior Feature Deck
Garage Private Double
Garage Spaces 6.0
Pool None
Roof Type Metal
Parking Type Attached
Total Parking Spaces 6
Building
Foundation Concrete

"My job is to find and attract mastery-based agents to the office, protect the culture, and make sure everyone is happy! "
7885 Tranmere Dr Unit 1, Mississauga, Ontario, L5S1V8, CAN







