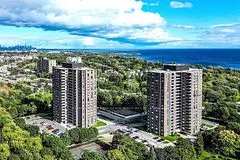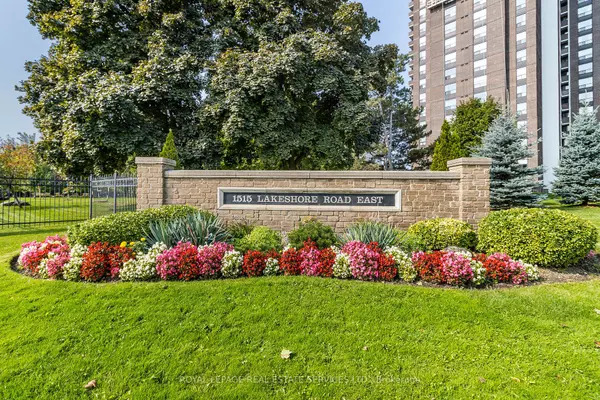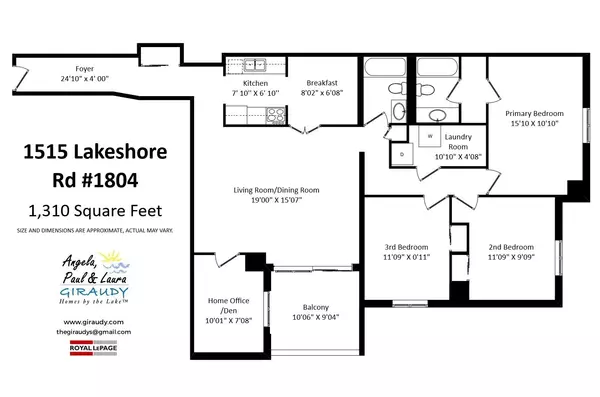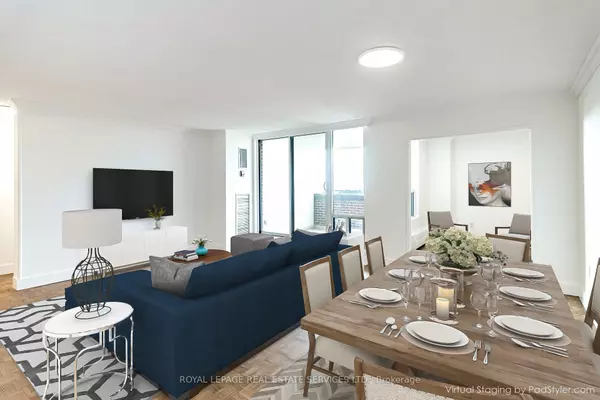
3 Beds
2 Baths
3 Beds
2 Baths
Key Details
Property Type Condo
Sub Type Condo Apartment
Listing Status Active
Purchase Type For Sale
Approx. Sqft 1200-1399
MLS Listing ID W9389194
Style Apartment
Bedrooms 3
HOA Fees $1,121
Annual Tax Amount $3,531
Tax Year 2024
Property Description
Location
Province ON
County Peel
Area Lakeview
Rooms
Family Room No
Basement None
Kitchen 1
Separate Den/Office 1
Interior
Interior Features Carpet Free
Heating Yes
Cooling Central Air
Fireplace No
Heat Source Gas
Exterior
Garage Underground
Garage Spaces 1.0
Waterfront No
View City, Creek/Stream, Lake, Park/Greenbelt, Trees/Woods
Total Parking Spaces 1
Building
Story 17
Unit Features Golf,Lake/Pond,Library,Park,Public Transit,Clear View
Locker None
Others
Security Features Alarm System,Security System,Smoke Detector
Pets Description Restricted

"My job is to find and attract mastery-based agents to the office, protect the culture, and make sure everyone is happy! "
7885 Tranmere Dr Unit 1, Mississauga, Ontario, L5S1V8, CAN







