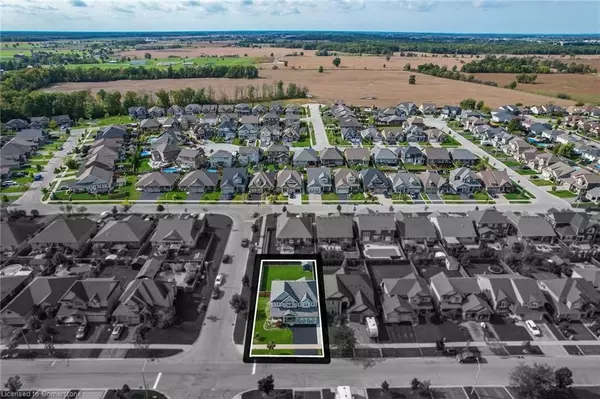5 Beds
3 Baths
5 Beds
3 Baths
Key Details
Property Type Single Family Home
Sub Type Detached
Listing Status Active
Purchase Type For Sale
Approx. Sqft 2000-2500
MLS Listing ID X9388697
Style 2-Storey
Bedrooms 5
Annual Tax Amount $6,031
Tax Year 2024
Property Description
Location
Province ON
County Niagara
Community Smithville
Area Niagara
Zoning R1C
Region Smithville
City Region Smithville
Rooms
Family Room Yes
Basement Full, Partially Finished
Kitchen 1
Separate Den/Office 1
Interior
Interior Features Air Exchanger, Auto Garage Door Remote, Central Vacuum, On Demand Water Heater, Sewage Pump, Water Heater, Workbench
Cooling Central Air
Fireplaces Number 2
Fireplaces Type Electric, Family Room, Natural Gas
Inclusions Built-in Microwave, Central Vac, Dishwasher, Dryer, Garage Door Opener, Hot Water Tank Owned, Refrigerator, Satellite Dish, Smoke Detector, Stove, Washer, Window Coverings
Exterior
Parking Features Private Triple
Garage Spaces 5.0
Pool None
Roof Type Asphalt Shingle
Total Parking Spaces 5
Building
Foundation Poured Concrete
"My job is to find and attract mastery-based agents to the office, protect the culture, and make sure everyone is happy! "
7885 Tranmere Dr Unit 1, Mississauga, Ontario, L5S1V8, CAN







