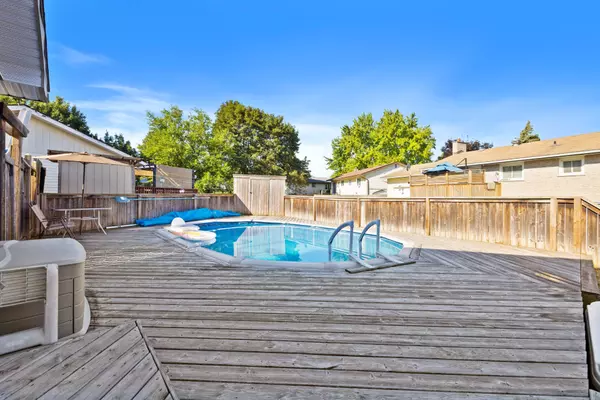
4 Beds
2 Baths
4 Beds
2 Baths
Key Details
Property Type Single Family Home
Sub Type Detached
Listing Status Active
Purchase Type For Sale
Approx. Sqft 2000-2500
MLS Listing ID X9388643
Style Bungalow-Raised
Bedrooms 4
Annual Tax Amount $3,099
Tax Year 2023
Property Description
Location
Province ON
County Hastings
Rooms
Family Room Yes
Basement Walk-Out, Finished
Kitchen 1
Interior
Interior Features Water Heater Owned
Cooling Central Air
Fireplace Yes
Heat Source Gas
Exterior
Garage Available
Garage Spaces 3.0
Pool Above Ground
Waterfront No
Roof Type Shingles
Parking Type Carport
Total Parking Spaces 3
Building
Unit Features School,Hospital,Fenced Yard,Cul de Sac/Dead End
Foundation Poured Concrete

"My job is to find and attract mastery-based agents to the office, protect the culture, and make sure everyone is happy! "
7885 Tranmere Dr Unit 1, Mississauga, Ontario, L5S1V8, CAN







