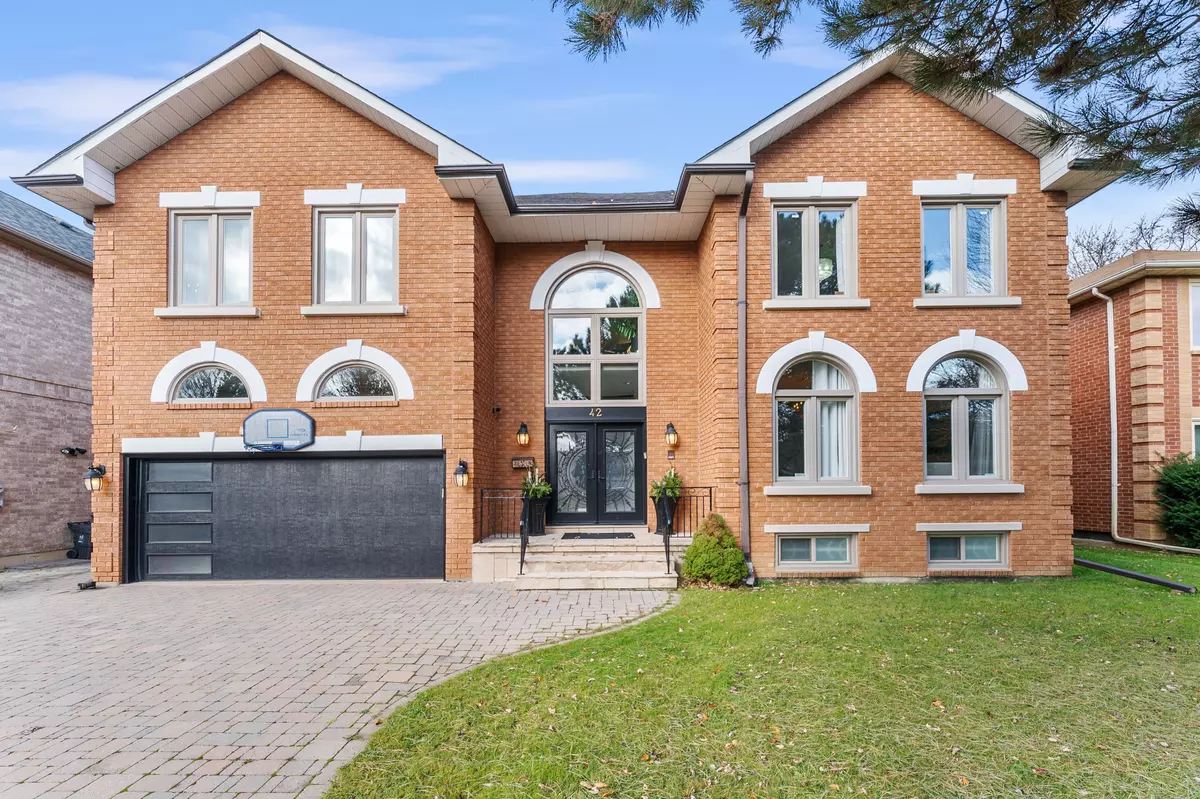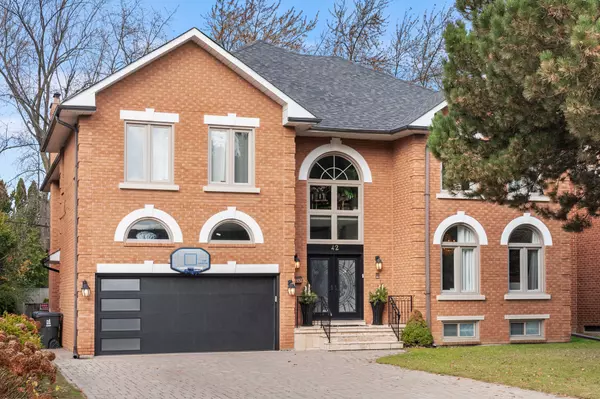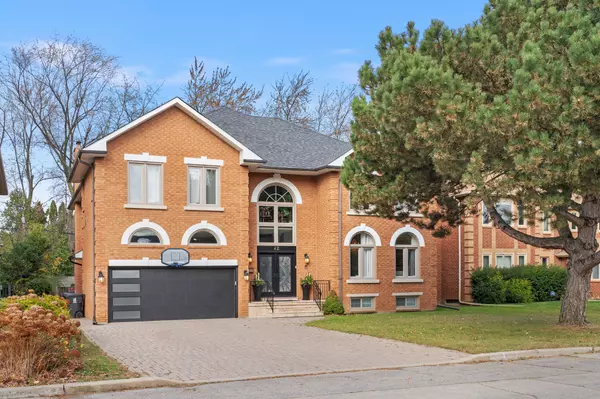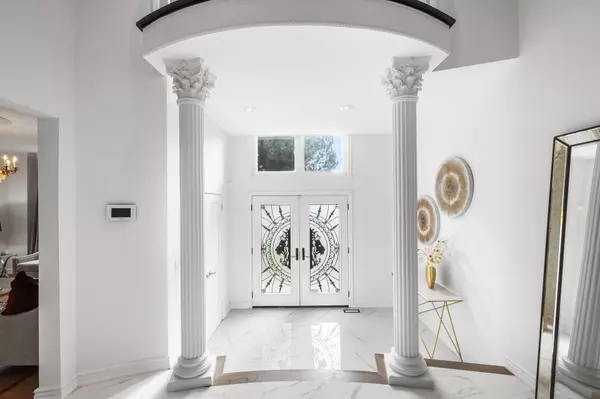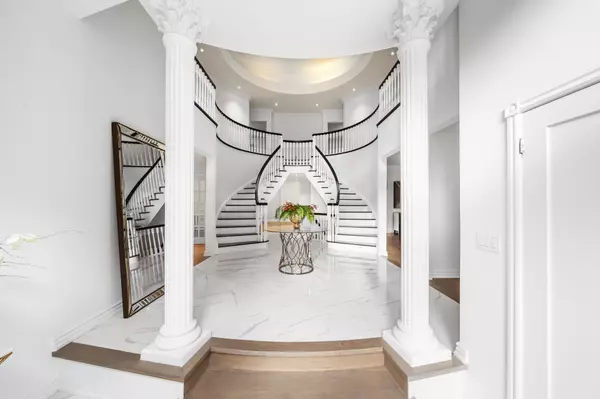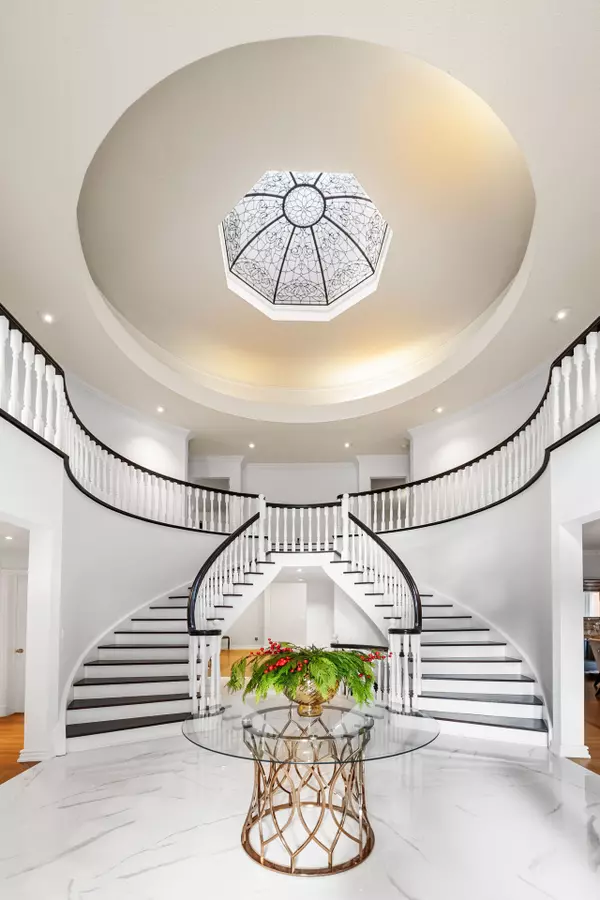5 Beds
6 Baths
5 Beds
6 Baths
Key Details
Property Type Single Family Home
Sub Type Detached
Listing Status Active
Purchase Type For Sale
Approx. Sqft 3500-5000
MLS Listing ID C9388226
Style 2-Storey
Bedrooms 5
Annual Tax Amount $16,103
Tax Year 2024
Property Description
Location
Province ON
County Toronto
Community Banbury-Don Mills
Area Toronto
Region Banbury-Don Mills
City Region Banbury-Don Mills
Rooms
Family Room Yes
Basement Finished
Kitchen 2
Separate Den/Office 1
Interior
Interior Features Built-In Oven, Carpet Free, Central Vacuum
Cooling Central Air
Fireplaces Type Family Room
Fireplace Yes
Heat Source Gas
Exterior
Exterior Feature Deck, Fishing, Landscape Lighting, Landscaped, Lawn Sprinkler System, Lighting, Patio
Parking Features Available, Private Double
Garage Spaces 4.0
Pool None
Roof Type Asphalt Shingle
Lot Depth 118.17
Total Parking Spaces 6
Building
Unit Features Electric Car Charger,Fenced Yard,Park,Rec./Commun.Centre,School
Foundation Brick
Others
Security Features Alarm System,Carbon Monoxide Detectors,Monitored,Security System,Smoke Detector
"My job is to find and attract mastery-based agents to the office, protect the culture, and make sure everyone is happy! "
7885 Tranmere Dr Unit 1, Mississauga, Ontario, L5S1V8, CAN


