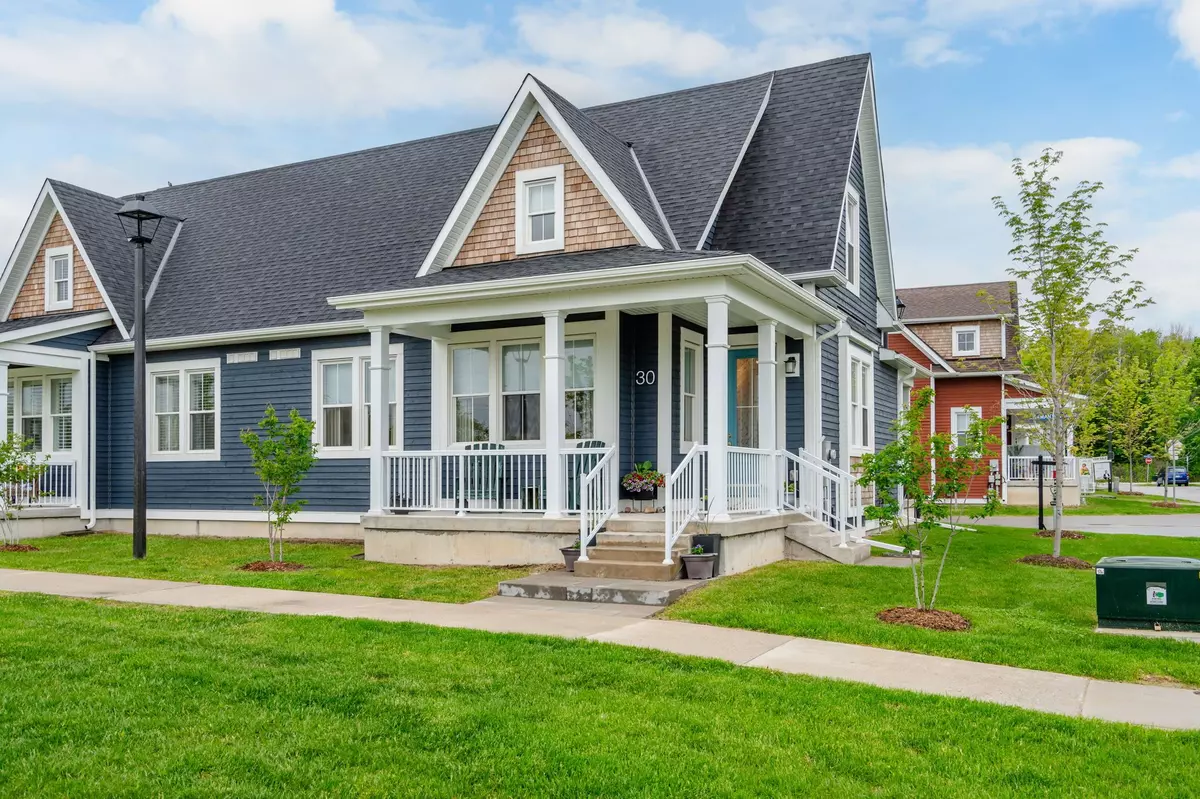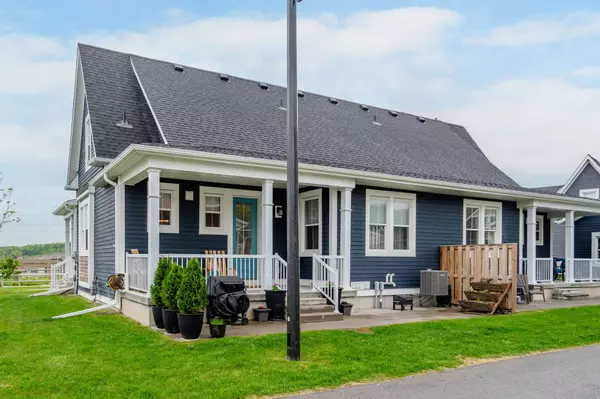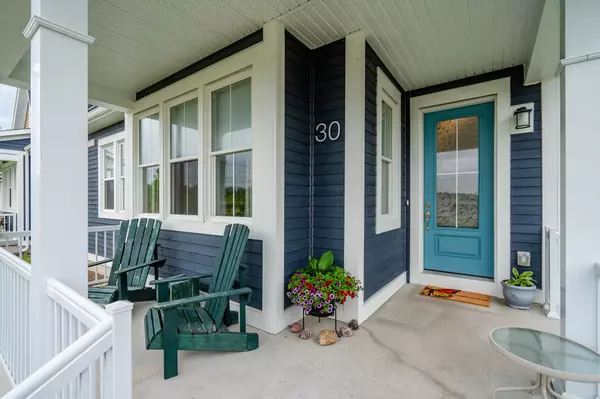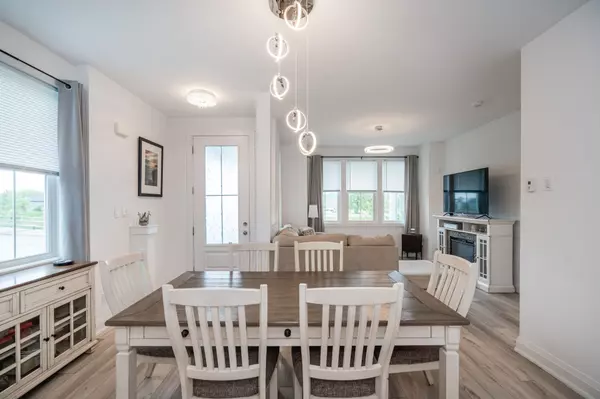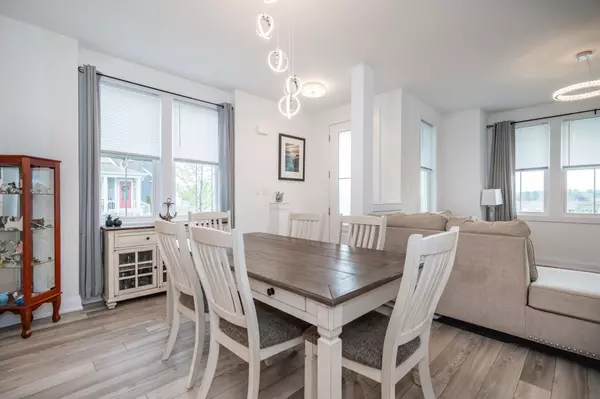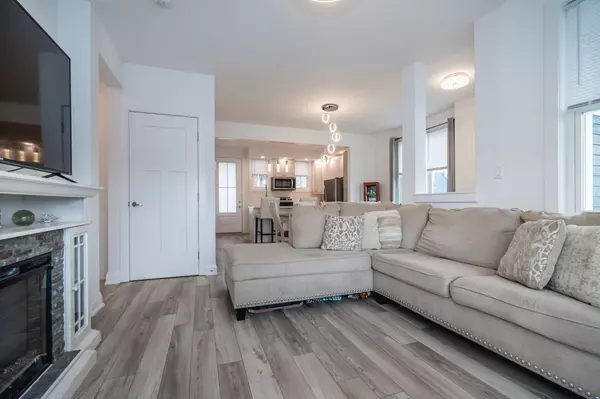
3 Beds
4 Baths
3 Beds
4 Baths
Key Details
Property Type Condo
Sub Type Condo Townhouse
Listing Status Active
Purchase Type For Sale
Approx. Sqft 2250-2499
MLS Listing ID S8357322
Style 2-Storey
Bedrooms 3
HOA Fees $477
Annual Tax Amount $4,603
Tax Year 2024
Property Description
Location
Province ON
County Simcoe
Community Midland
Area Simcoe
Region Midland
City Region Midland
Rooms
Family Room Yes
Basement Full, Finished
Kitchen 1
Interior
Interior Features Water Meter
Cooling Central Air
Fireplace No
Heat Source Gas
Exterior
Parking Features Surface
Roof Type Asphalt Shingle
Topography Flat
Total Parking Spaces 1
Building
Story 1
Unit Features Arts Centre,Beach,Golf,Hospital,Library,Rec./Commun.Centre
Foundation Poured Concrete
Locker None
Others
Security Features Carbon Monoxide Detectors,Security System
Pets Allowed Restricted

"My job is to find and attract mastery-based agents to the office, protect the culture, and make sure everyone is happy! "
7885 Tranmere Dr Unit 1, Mississauga, Ontario, L5S1V8, CAN


