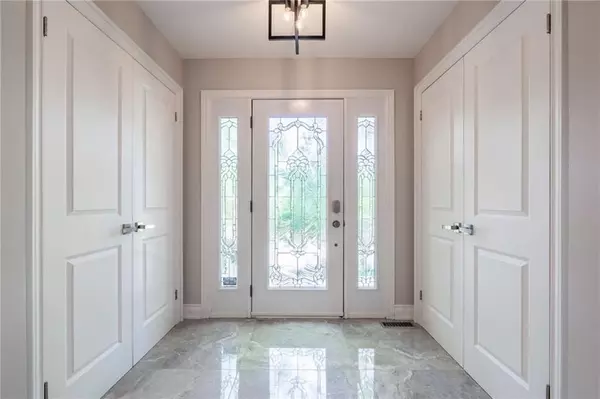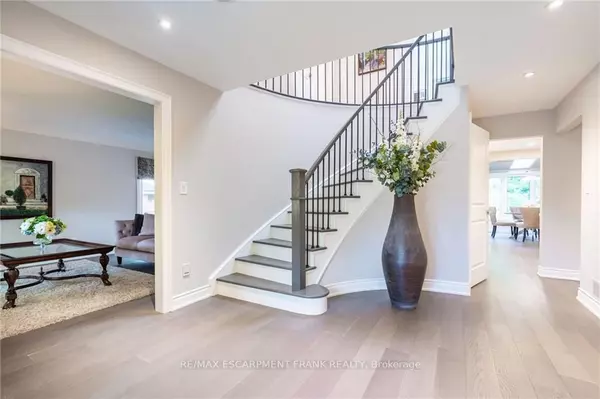REQUEST A TOUR
In-PersonVirtual Tour

$ 2,599,900
Est. payment | /mo
4 Beds
4 Baths
$ 2,599,900
Est. payment | /mo
4 Beds
4 Baths
Key Details
Property Type Single Family Home
Sub Type Detached
Listing Status Active
Purchase Type For Sale
Approx. Sqft 3000-3500
MLS Listing ID X9387836
Style 2-Storey
Bedrooms 4
Annual Tax Amount $10,549
Tax Year 2024
Property Description
Stunning luxury 2stry home loc at the end of a quiet crt, set back from the road, on an oversized pie shaped lot in the heart of old Ancaster. This fairytale-like fenced-in property surrounded by mature trees offers incredible privacy. You can truly relax w its inground saltwater pool & outdoor cabana w chandelier, TV & sound system 22. There is also ample grass space for kids & pets. Enjoy meals in the outdoor din area while taking in the breathtaking, but low-maintenance, perennial-gardens & beautifully designed 25ft waterfall that flows into a lily-filled pond. Stepping inside the all-brick fully reno'd home you're met w beautiful engineered oak hardwood throughout 23, updated kitchen w maple cabinets, quartz counters, gas cooktop & all new KitchenAid appl 23. Each window views a different angle of the yard, taking in hydrangeas, Japanese maples & lilacs to name a few. Heading to the great rm, which was transformed in 23 from a flat ceiling into a 13ft cathedral ceiling w skylights, is an instant favourite w its lrg size & wood burning fp. Upstairs are 4 spacious bdrms & 2 reno'd full bthrms. Heading to the bsmnt you have a wet bar for entertaining, gas fp, dedicated theatre rm w 150 screen, 4K projector & sound system 22, gym, sauna & 3pc bath. The home is a property to marvel at, an ideal family home w/i walking distance to conservation, hiking trails & Tiffany Falls, min bike ride to town, 5min walk to Rousseau Primary School, easy drive to the High School & min to The Linc & 403.
Location
Province ON
County Hamilton
Area Ancaster
Rooms
Family Room Yes
Basement Finished, Full
Kitchen 1
Interior
Interior Features None
Cooling Central Air
Fireplace Yes
Heat Source Gas
Exterior
Garage Private Double
Garage Spaces 8.0
Pool Inground
Waterfront No
Roof Type Asphalt Shingle
Parking Type Attached
Total Parking Spaces 10
Building
Foundation Poured Concrete
Listed by RE/MAX ESCARPMENT FRANK REALTY

"My job is to find and attract mastery-based agents to the office, protect the culture, and make sure everyone is happy! "
7885 Tranmere Dr Unit 1, Mississauga, Ontario, L5S1V8, CAN







