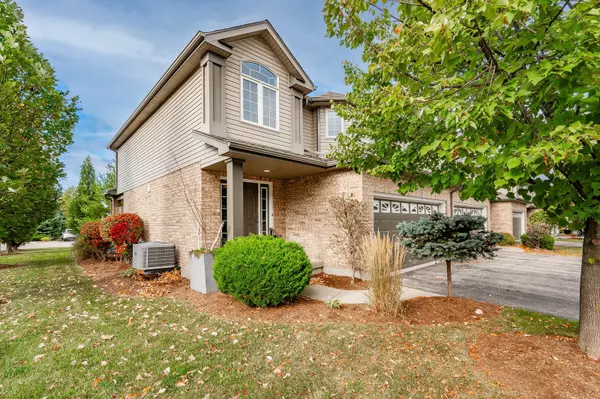
3 Beds
4 Baths
3 Beds
4 Baths
Key Details
Property Type Condo
Sub Type Condo Townhouse
Listing Status Active
Purchase Type For Sale
Approx. Sqft 1400-1599
MLS Listing ID X9387569
Style 2-Storey
Bedrooms 3
HOA Fees $365
Annual Tax Amount $5,076
Tax Year 2023
Property Description
Location
Province ON
County Wellington
Area Pine Ridge
Rooms
Family Room No
Basement Finished
Kitchen 1
Ensuite Laundry Laundry Room
Interior
Interior Features Auto Garage Door Remote, Sump Pump, Water Heater, Water Softener
Laundry Location Laundry Room
Cooling Central Air
Fireplace No
Heat Source Gas
Exterior
Exterior Feature Deck
Garage Private
Garage Spaces 2.0
Waterfront No
Roof Type Asphalt Shingle
Parking Type Attached
Total Parking Spaces 4
Building
Story 1
Unit Features Park,School,Public Transit
Foundation Poured Concrete
Locker None
Others
Pets Description Restricted

"My job is to find and attract mastery-based agents to the office, protect the culture, and make sure everyone is happy! "
7885 Tranmere Dr Unit 1, Mississauga, Ontario, L5S1V8, CAN







