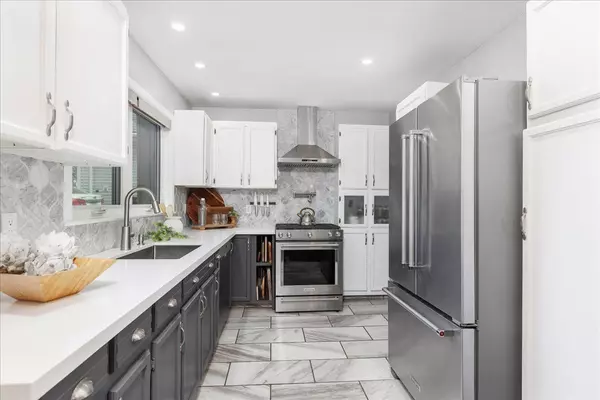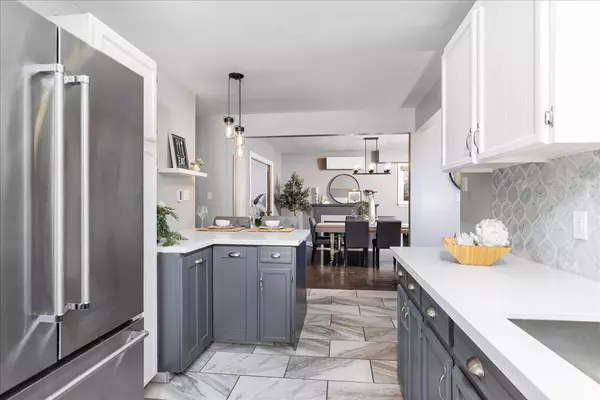
3 Beds
2 Baths
3 Beds
2 Baths
Key Details
Property Type Single Family Home
Sub Type Detached
Listing Status Active
Purchase Type For Sale
Approx. Sqft 1500-2000
MLS Listing ID N9387512
Style 1 1/2 Storey
Bedrooms 3
Annual Tax Amount $3,826
Tax Year 2023
Property Description
Location
Province ON
County York
Area Keswick North
Rooms
Family Room No
Basement Crawl Space
Kitchen 1
Interior
Interior Features Upgraded Insulation, Water Heater Owned
Cooling Wall Unit(s)
Fireplace Yes
Heat Source Other
Exterior
Garage Private
Garage Spaces 6.0
Pool None
Waterfront No
Roof Type Shingles
Parking Type None
Total Parking Spaces 6
Building
Unit Features Place Of Worship,Lake/Pond,Fenced Yard,School Bus Route,Public Transit,School
Foundation Concrete Block

"My job is to find and attract mastery-based agents to the office, protect the culture, and make sure everyone is happy! "
7885 Tranmere Dr Unit 1, Mississauga, Ontario, L5S1V8, CAN







