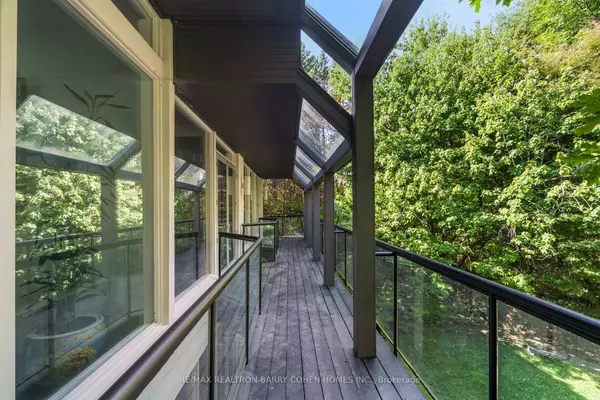
5 Beds
7 Baths
5 Beds
7 Baths
Key Details
Property Type Single Family Home
Sub Type Detached
Listing Status Active
Purchase Type For Sale
MLS Listing ID C9387270
Style Bungalow
Bedrooms 5
Annual Tax Amount $27,674
Tax Year 2024
Property Description
Location
Province ON
County Toronto
Area Bridle Path-Sunnybrook-York Mills
Rooms
Family Room Yes
Basement Finished, Walk-Out
Kitchen 1
Interior
Interior Features Central Vacuum
Heating Yes
Cooling Central Air
Fireplace Yes
Heat Source Gas
Exterior
Garage Private
Garage Spaces 8.0
Pool None
Waterfront No
Roof Type Flat
Total Parking Spaces 11
Building
Unit Features Cul de Sac/Dead End,Park,Public Transit
Foundation Poured Concrete

"My job is to find and attract mastery-based agents to the office, protect the culture, and make sure everyone is happy! "
7885 Tranmere Dr Unit 1, Mississauga, Ontario, L5S1V8, CAN







