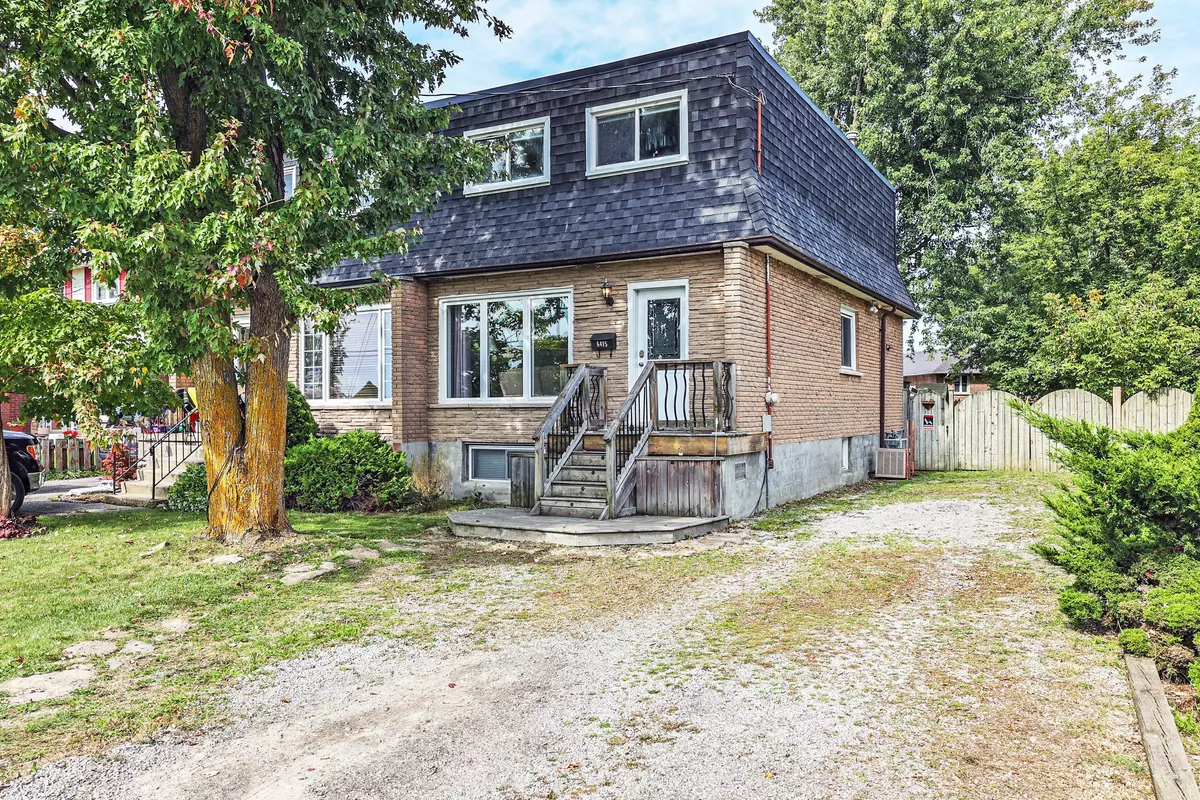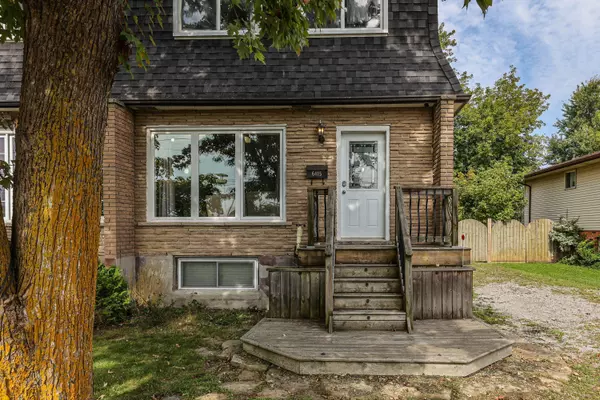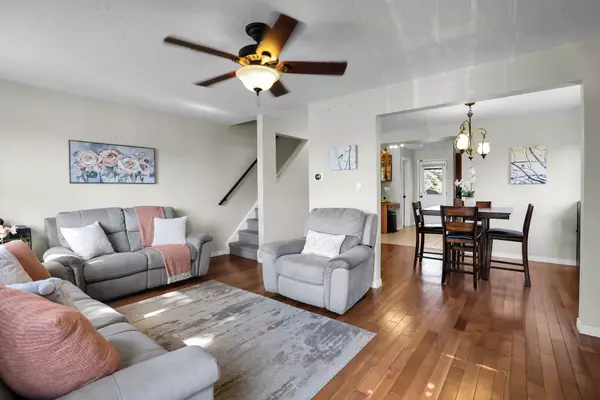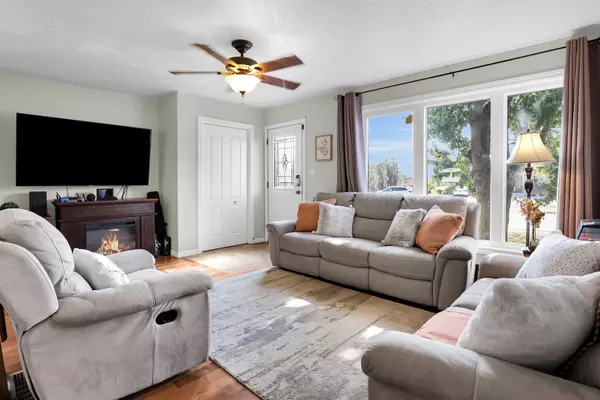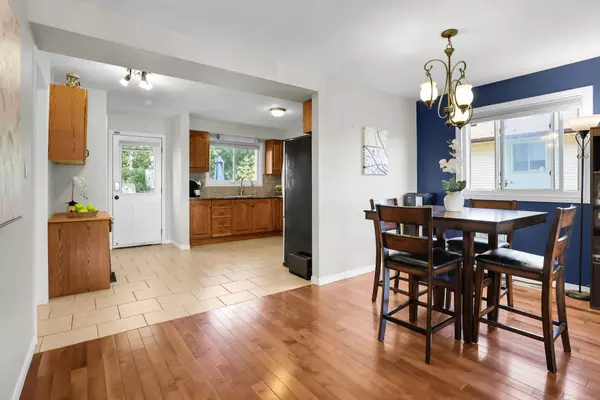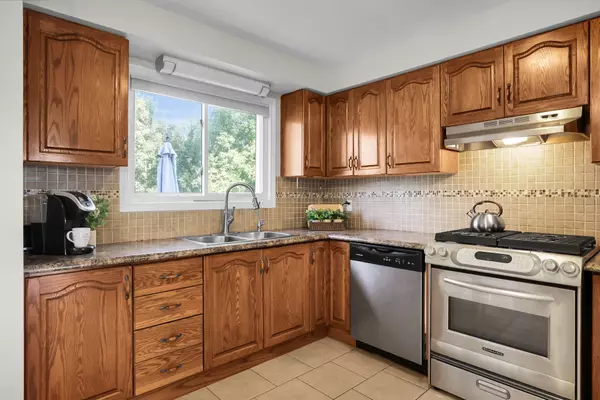3 Beds
2 Baths
3 Beds
2 Baths
Key Details
Property Type Single Family Home
Sub Type Semi-Detached
Listing Status Active
Purchase Type For Sale
Approx. Sqft 1100-1500
MLS Listing ID X9387258
Style 2-Storey
Bedrooms 3
Annual Tax Amount $2,934
Tax Year 2024
Property Description
Location
Province ON
County Niagara
Community Smithville
Area Niagara
Region Smithville
City Region Smithville
Rooms
Family Room Yes
Basement Full, Finished
Kitchen 1
Interior
Interior Features Water Heater
Cooling Central Air
Fireplace No
Heat Source Gas
Exterior
Parking Features Private Double
Garage Spaces 5.0
Pool None
Roof Type Asphalt Shingle,Flat
Lot Depth 151.53
Total Parking Spaces 5
Building
Unit Features Fenced Yard,Golf,Park,Place Of Worship,School Bus Route,Rec./Commun.Centre
Foundation Concrete Block
"My job is to find and attract mastery-based agents to the office, protect the culture, and make sure everyone is happy! "
7885 Tranmere Dr Unit 1, Mississauga, Ontario, L5S1V8, CAN


