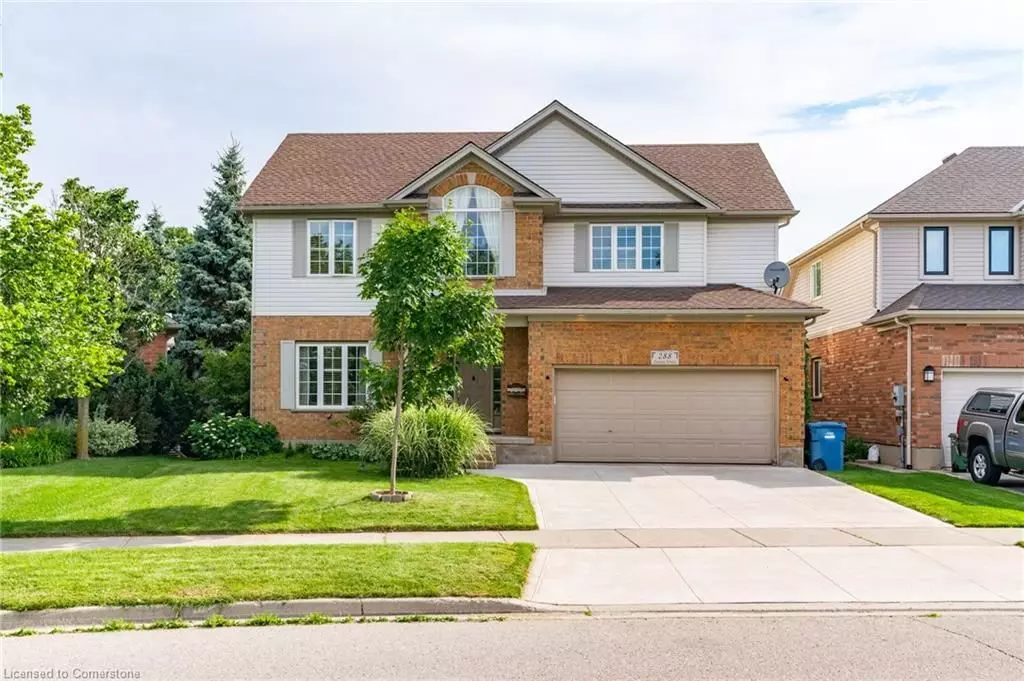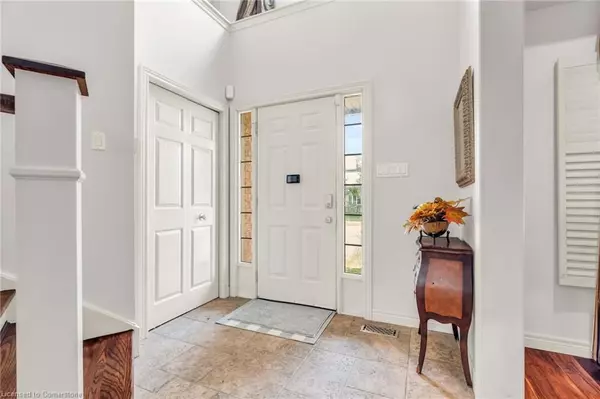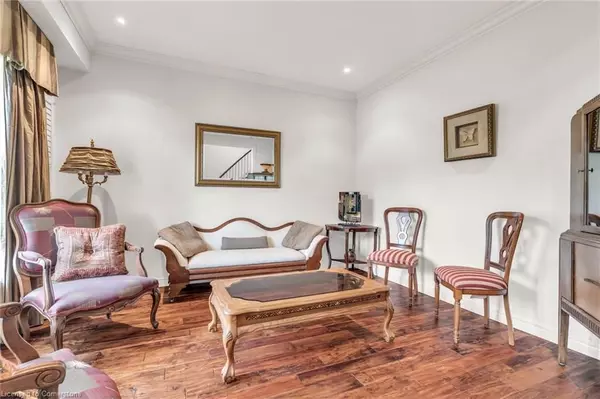4 Beds
3 Baths
4 Beds
3 Baths
Key Details
Property Type Single Family Home
Sub Type Detached
Listing Status Active
Purchase Type For Lease
Approx. Sqft 2500-3000
MLS Listing ID X9387014
Style 2-Storey
Bedrooms 4
Property Description
Location
Province ON
County Wellington
Community Pine Ridge
Area Wellington
Region Pine Ridge
City Region Pine Ridge
Rooms
Family Room Yes
Basement Apartment
Kitchen 1
Interior
Interior Features Water Softener, Central Vacuum, Carpet Free
Cooling Central Air
Fireplaces Number 1
Fireplaces Type Natural Gas
Inclusions Central Vac, Dishwasher, Dryer, Garage Door Opener, Microwave, Refrigerator, Stove, Washer
Laundry Laundry Room, Sink
Exterior
Exterior Feature Privacy, Deck, Backs On Green Belt
Parking Features Private, Reserved/Assigned
Garage Spaces 2.0
Pool None
View Park/Greenbelt
Roof Type Asphalt Shingle
Lot Frontage 48.14
Lot Depth 120.05
Total Parking Spaces 2
Building
Foundation Poured Concrete
"My job is to find and attract mastery-based agents to the office, protect the culture, and make sure everyone is happy! "
7885 Tranmere Dr Unit 1, Mississauga, Ontario, L5S1V8, CAN







