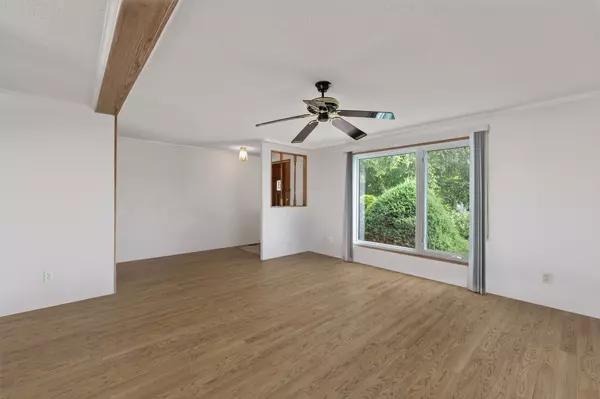
2 Beds
2 Baths
2 Beds
2 Baths
Key Details
Property Type Single Family Home
Sub Type Detached
Listing Status Active Under Contract
Purchase Type For Sale
MLS Listing ID N9386814
Style Bungalow
Bedrooms 2
Annual Tax Amount $1,450
Tax Year 2023
Property Description
Location
Province ON
County York
Area Sutton & Jackson'S Point
Rooms
Family Room No
Basement Crawl Space
Kitchen 1
Interior
Interior Features Auto Garage Door Remote
Cooling Central Air
Fireplace No
Heat Source Electric
Exterior
Exterior Feature Porch, Deck
Garage Private
Garage Spaces 4.0
Pool Inground
Roof Type Asphalt Shingle
Total Parking Spaces 5
Building
Unit Features Golf,Lake Access,Park,Place Of Worship,Ravine,Rec./Commun.Centre
Foundation Unknown

"My job is to find and attract mastery-based agents to the office, protect the culture, and make sure everyone is happy! "
7885 Tranmere Dr Unit 1, Mississauga, Ontario, L5S1V8, CAN







