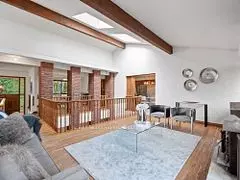REQUEST A TOUR
In-PersonVirtual Tour

$ 2,999,000
Est. payment | /mo
3 Beds
3 Baths
$ 2,999,000
Est. payment | /mo
3 Beds
3 Baths
Key Details
Property Type Single Family Home
Sub Type Detached
Listing Status Active
Purchase Type For Sale
MLS Listing ID W9386309
Style Bungalow-Raised
Bedrooms 3
Annual Tax Amount $8,000
Tax Year 2023
Property Description
Unique custom-built raised bungalow with 3+2 bedrooms and 3 bathrooms on a sprawling 15.17-acre lot in Caledon, just minutes from Brampton! This property has over 300 feet of frontage with 2 access points to Centreville Creek Road. The foyer welcomes you with slate floors and a hardwood staircase leading to the main level. The kitchen boasts heated tile floors, a granite center island, and a breakfast area with a walk-out to the deck. A set of doors provides privacy, separating the kitchen from the living room, which features a fireplace, vaulted ceiling with wooden beams, and skylights. There's also a formal dining room, 3 bedrooms with hardwood throughout, a 4-piece bathroom, and a 2-piece powder room. This level also includes a side entrance with a mudroom. Additionally, the home features a bright and spacious solarium, perfect for enjoying natural light and scenic views year-round.
Location
Province ON
County Peel
Area Rural Caledon
Rooms
Family Room Yes
Basement Finished with Walk-Out
Kitchen 1
Separate Den/Office 2
Interior
Interior Features Other
Cooling Central Air
Fireplace Yes
Heat Source Propane
Exterior
Garage Private
Garage Spaces 9.0
Pool None
Waterfront No
Roof Type Other
Parking Type Built-In
Total Parking Spaces 11
Building
Foundation Other
Listed by RE/MAX MILLENNIUM REAL ESTATE

"My job is to find and attract mastery-based agents to the office, protect the culture, and make sure everyone is happy! "
7885 Tranmere Dr Unit 1, Mississauga, Ontario, L5S1V8, CAN







