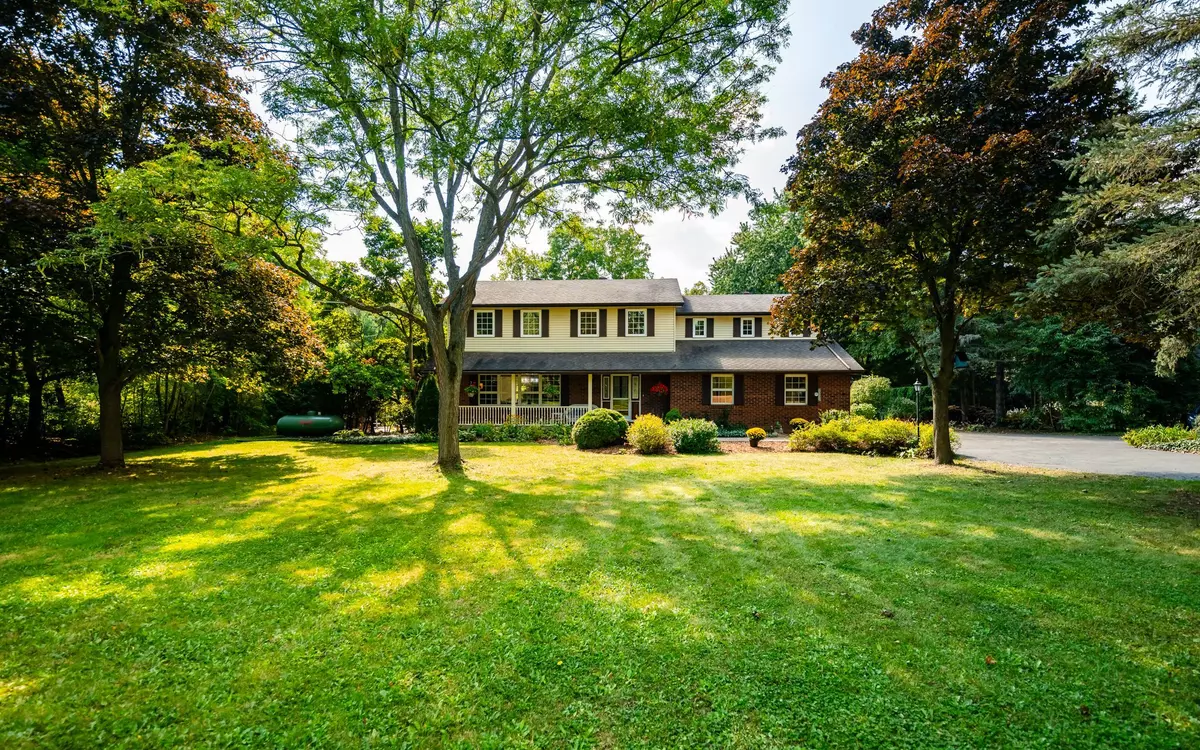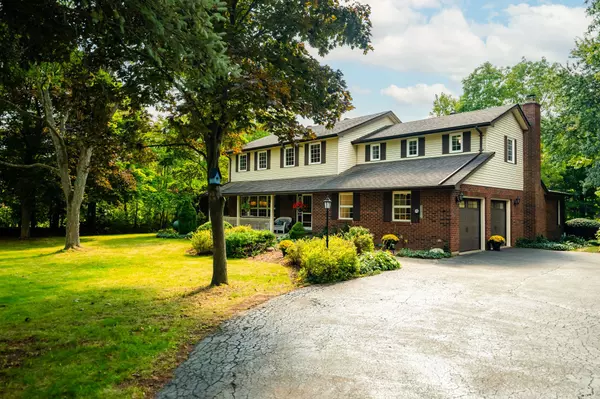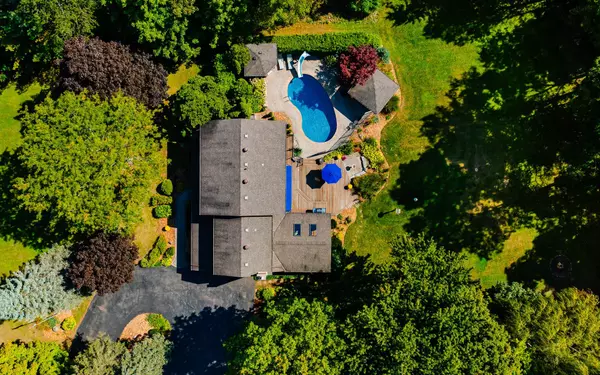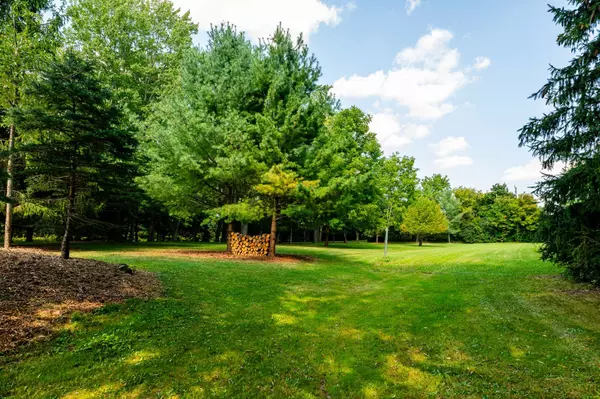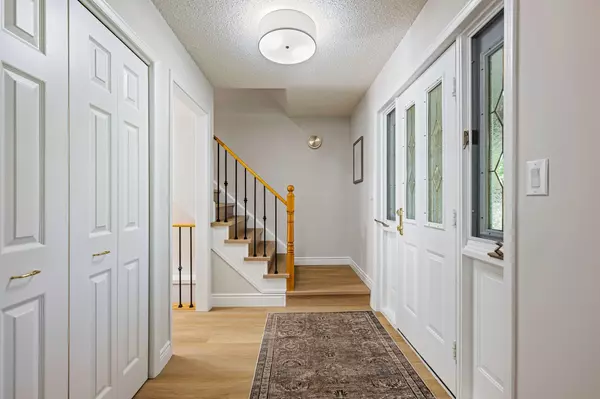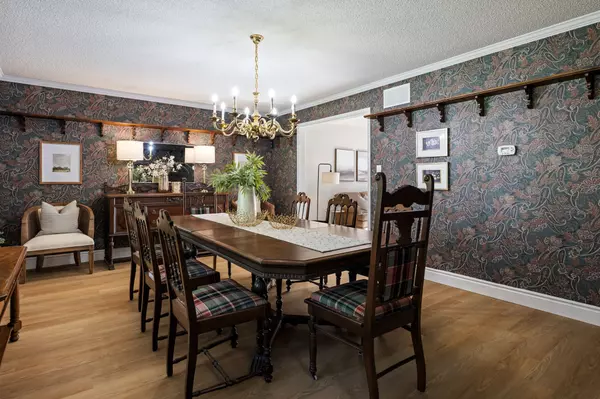5 Beds
4 Baths
5 Beds
4 Baths
Key Details
Property Type Single Family Home
Sub Type Detached
Listing Status Active
Purchase Type For Sale
Approx. Sqft 3000-3500
MLS Listing ID W9385975
Style 2-Storey
Bedrooms 5
Annual Tax Amount $6,718
Tax Year 2023
Property Description
Location
Province ON
County Halton
Community Rural Halton Hills
Area Halton
Region Rural Halton Hills
City Region Rural Halton Hills
Rooms
Family Room Yes
Basement Finished
Kitchen 1
Separate Den/Office 1
Interior
Interior Features None
Cooling Central Air
Fireplace Yes
Heat Source Propane
Exterior
Exterior Feature Landscaped
Parking Features Mutual
Garage Spaces 6.0
Pool Inground
Waterfront Description Direct
Roof Type Asphalt Shingle
Lot Depth 778.55
Total Parking Spaces 8
Building
Unit Features River/Stream,Wooded/Treed
Foundation Concrete Block
"My job is to find and attract mastery-based agents to the office, protect the culture, and make sure everyone is happy! "
7885 Tranmere Dr Unit 1, Mississauga, Ontario, L5S1V8, CAN


