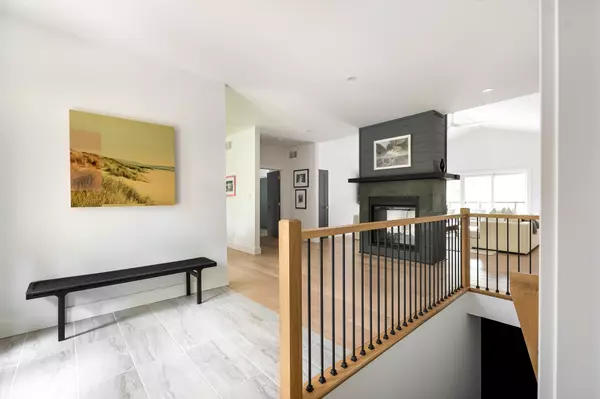
3 Beds
3 Baths
2 Acres Lot
3 Beds
3 Baths
2 Acres Lot
Key Details
Property Type Single Family Home
Sub Type Detached
Listing Status Active
Purchase Type For Sale
Approx. Sqft 2000-2500
MLS Listing ID X9385523
Style Bungalow
Bedrooms 3
Annual Tax Amount $4,669
Tax Year 2023
Lot Size 2.000 Acres
Property Description
Location
Province ON
County Muskoka
Zoning UR1
Rooms
Family Room Yes
Basement Full, Unfinished
Kitchen 1
Interior
Interior Features Air Exchanger, Water Heater Owned, Water Treatment
Cooling Central Air
Inclusions Carbon Monoxide Detector, Dishwasher, Dryer, Garage Door Opener, Hot Water Tank Owned, Range Hood, Refrigerator, Smoke Detector, Stove, Washer, All TV Wall Mounts, All Bathroom Mirrors(except in the 2pc), All Window Coverings,
Exterior
Garage Private
Garage Spaces 10.0
Pool None
Roof Type Asphalt Shingle
Parking Type Attached
Total Parking Spaces 10
Building
Foundation Insulated Concrete Form

"My job is to find and attract mastery-based agents to the office, protect the culture, and make sure everyone is happy! "
7885 Tranmere Dr Unit 1, Mississauga, Ontario, L5S1V8, CAN







