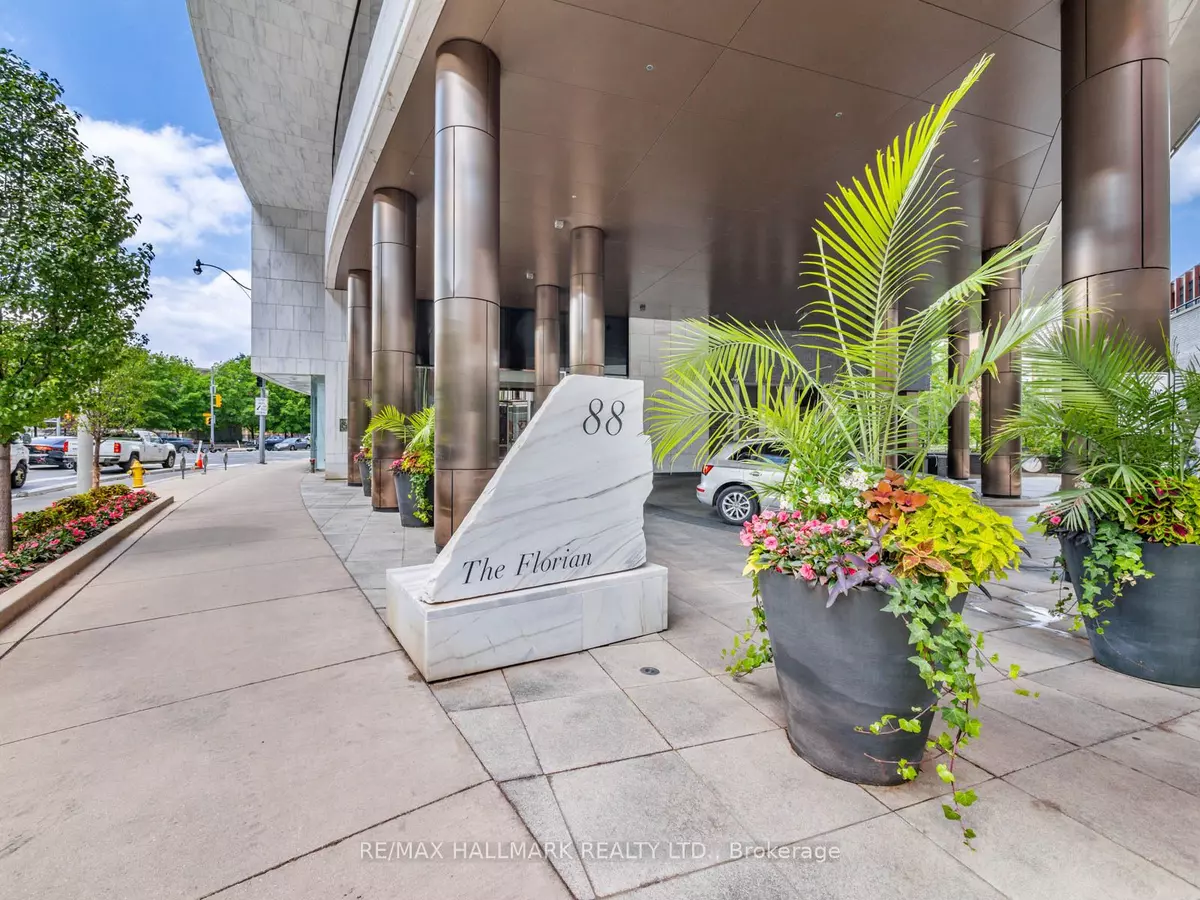
2 Beds
2 Baths
2 Beds
2 Baths
Key Details
Property Type Condo
Sub Type Condo Apartment
Listing Status Active
Purchase Type For Sale
Approx. Sqft 1600-1799
MLS Listing ID C9385441
Style Apartment
Bedrooms 2
HOA Fees $2,386
Annual Tax Amount $8,933
Tax Year 2024
Property Description
Location
Province ON
County Toronto
Area Annex
Rooms
Family Room No
Basement None
Kitchen 1
Ensuite Laundry Ensuite
Interior
Interior Features Bar Fridge, Carpet Free, Countertop Range, Guest Accommodations, Primary Bedroom - Main Floor, Storage Area Lockers
Laundry Location Ensuite
Heating Yes
Cooling Central Air
Fireplace No
Heat Source Gas
Exterior
Garage Underground
Garage Spaces 2.0
Waterfront No
Parking Type Underground
Total Parking Spaces 2
Building
Story 3
Unit Features Electric Car Charger,Library,Park,Place Of Worship,Public Transit,School
Locker Owned
Others
Pets Description Restricted

"My job is to find and attract mastery-based agents to the office, protect the culture, and make sure everyone is happy! "
7885 Tranmere Dr Unit 1, Mississauga, Ontario, L5S1V8, CAN







