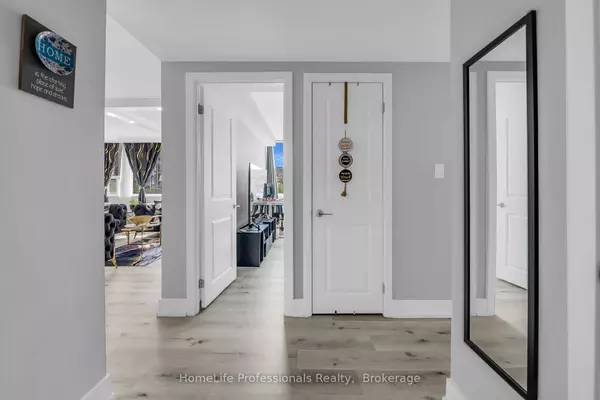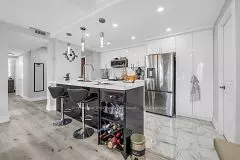REQUEST A TOUR
In-PersonVirtual Tour

$ 499,900
Est. payment | /mo
2 Beds
2 Baths
$ 499,900
Est. payment | /mo
2 Beds
2 Baths
Key Details
Property Type Condo
Sub Type Condo Apartment
Listing Status Active
Purchase Type For Sale
Approx. Sqft 1000-1199
MLS Listing ID X9384978
Style Apartment
Bedrooms 2
HOA Fees $969
Annual Tax Amount $2,207
Tax Year 2024
Property Description
Prepare to be wowed with this newly renovated 2 bed 1.5 bath condo unit in one of West Hamilton's most prestigious buildings, "The Durand". No detail was overlooked in this spacious & sun filled south facing unit, with a lovely view of the Escarpment. A must see open concept floor plan, with an ultra modern kitchen featuring porcelain tile flooring, floor to ceiling cabinets and an eat in stone island with plenty of space & storage below, all overlooking an abundance of living space with coffered ceilings & integrated pot lightrs, vinyl plank flooring & oversized windows providing tons of sunlight! Two big & light filled bedrooms featuring oversized windows & light controlling shades. Newly renovated 4 - piece bath w/ porcelain tile, all new fixtures & updated lighting. Additional features include in - suite laundry, linen closet, a large storage room, and an ideal powder room w/ exceptional finishes for guests. Building amenities include a rarely offered & recently updated indoor pool, sauna, a full size gym, party room, outdoor patio and BBQ area for outdoor enjoyment! Downtown GO, 403 access, and amenities mere steps away, this is a must see!
Location
Province ON
County Hamilton
Rooms
Family Room No
Basement None
Kitchen 1
Interior
Interior Features Other
Cooling Central Air
Inclusions Dishwasher, Dryer, Microwave, Range Hood, Fridge, Stove, Washer.
Laundry Ensuite
Exterior
Garage Underground
Garage Spaces 1.0
Parking Type None
Total Parking Spaces 1
Building
Locker Common
Others
Pets Description Restricted
Listed by HomeLife Professionals Realty, Brokerage

"My job is to find and attract mastery-based agents to the office, protect the culture, and make sure everyone is happy! "
7885 Tranmere Dr Unit 1, Mississauga, Ontario, L5S1V8, CAN







