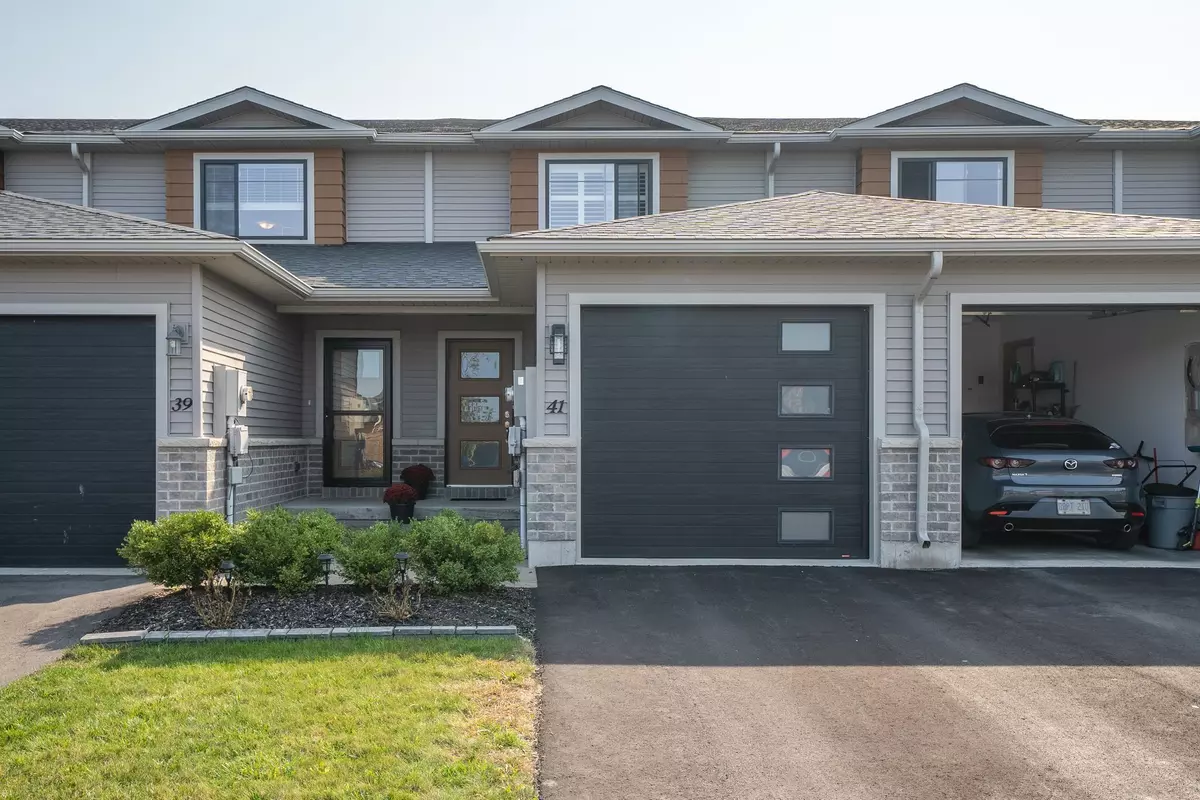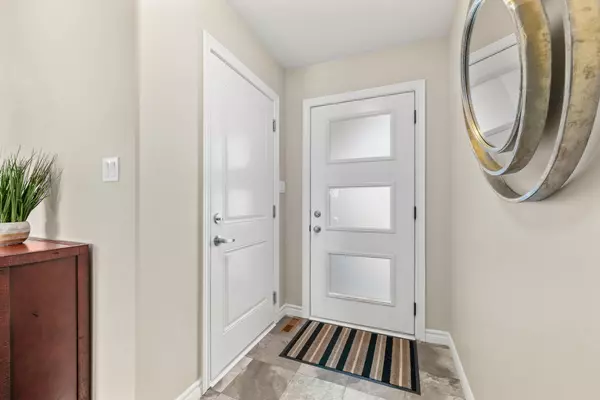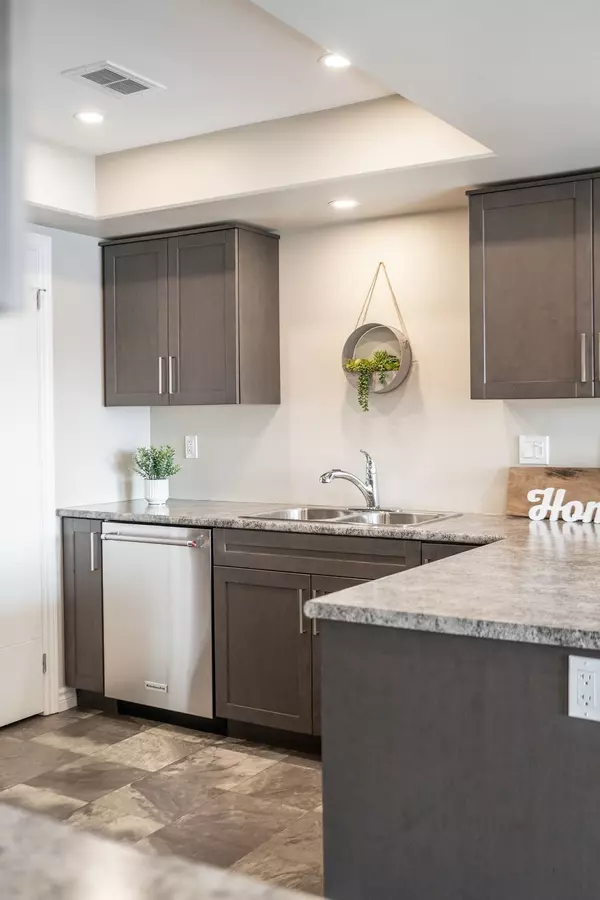
3 Beds
2 Baths
3 Beds
2 Baths
Key Details
Property Type Townhouse
Sub Type Att/Row/Townhouse
Listing Status Active
Purchase Type For Sale
MLS Listing ID X9384961
Style 2-Storey
Bedrooms 3
Annual Tax Amount $3,799
Tax Year 2024
Property Description
Location
Province ON
County Hastings
Rooms
Family Room Yes
Basement Full, Unfinished
Kitchen 1
Interior
Interior Features Auto Garage Door Remote, ERV/HRV, Floor Drain
Cooling Central Air
Fireplace No
Heat Source Gas
Exterior
Exterior Feature Deck, Landscaped
Garage Private
Garage Spaces 2.0
Pool None
Waterfront No
Roof Type Asphalt Shingle
Topography Flat
Parking Type Attached
Total Parking Spaces 3
Building
Unit Features Fenced Yard,Hospital,Park,Public Transit,School,School Bus Route
Foundation Poured Concrete

"My job is to find and attract mastery-based agents to the office, protect the culture, and make sure everyone is happy! "
7885 Tranmere Dr Unit 1, Mississauga, Ontario, L5S1V8, CAN







