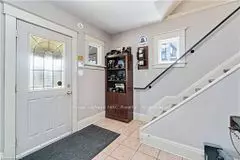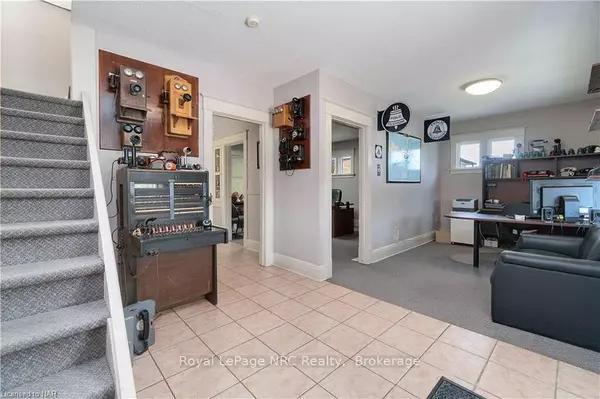REQUEST A TOUR
In-PersonVirtual Tour

$ 662,200
Est. payment | /mo
4 Beds
2 Baths
$ 662,200
Est. payment | /mo
4 Beds
2 Baths
Key Details
Property Type Single Family Home
Sub Type Detached
Listing Status Active
Purchase Type For Sale
Approx. Sqft 1100-1500
MLS Listing ID X9384780
Style 2 1/2 Storey
Bedrooms 4
Annual Tax Amount $2,701
Tax Year 2023
Property Description
Located in the heart of Niagara Falls. 2.5 storey brick building is a prime opportunity for both residential and commercial use. Boasting 1424 sq ft of meticulously updated interior living area, this property is positioned near the new casino and the bustling Fallsview tourist area, making it ideal for business ventures. The main floor features a welcoming reception area, a versatile board room or large office, a convenient kitchen, and a modernized bathroom. The second level, you will find four spacious office areas, perfect for individual workspaces or meeting rooms, accompanied by an additional bathroom. Each level is in like-new condition, ensuring a pristine and professional environment. The third floor is additional office or living space with ductless a/c for year round comfort. With general commercial zoning, this building offers a unique blend of residential comfort & commercial potential. The full basement provides ample storage or the potential for additional development.
Location
Province ON
County Niagara
Zoning GC
Rooms
Family Room No
Basement Full, Unfinished
Kitchen 1
Interior
Interior Features Other
Cooling Central Air
Inclusions Fridge, Stove
Exterior
Garage Private
Garage Spaces 5.0
Pool None
Roof Type Asphalt Shingle
Parking Type None
Total Parking Spaces 5
Building
Foundation Concrete Block
Listed by Royal LePage NRC Realty, Brokerage

"My job is to find and attract mastery-based agents to the office, protect the culture, and make sure everyone is happy! "
7885 Tranmere Dr Unit 1, Mississauga, Ontario, L5S1V8, CAN







