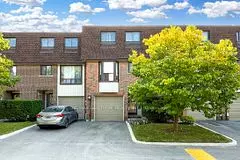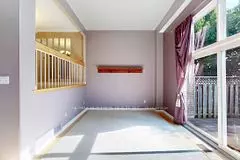
3 Beds
2 Baths
3 Beds
2 Baths
Key Details
Property Type Condo
Sub Type Condo Townhouse
Listing Status Active
Purchase Type For Sale
Approx. Sqft 1400-1599
MLS Listing ID E9383144
Style Multi-Level
Bedrooms 3
HOA Fees $467
Annual Tax Amount $3,195
Tax Year 2024
Property Description
Location
Province ON
County Durham
Area Lynde Creek
Rooms
Family Room No
Basement Full, Unfinished
Kitchen 1
Ensuite Laundry Laundry Room, In-Suite Laundry
Interior
Interior Features Water Heater
Laundry Location Laundry Room,In-Suite Laundry
Cooling Central Air
Fireplace No
Heat Source Gas
Exterior
Exterior Feature Patio
Garage Mutual
Garage Spaces 1.0
Waterfront No
View Trees/Woods
Roof Type Asphalt Shingle
Parking Type Attached
Total Parking Spaces 2
Building
Story 1
Unit Features Greenbelt/Conservation,Park,Fenced Yard,Public Transit,School,Wooded/Treed
Foundation Concrete
Locker Ensuite
Others
Pets Description Restricted

"My job is to find and attract mastery-based agents to the office, protect the culture, and make sure everyone is happy! "
7885 Tranmere Dr Unit 1, Mississauga, Ontario, L5S1V8, CAN







