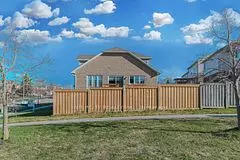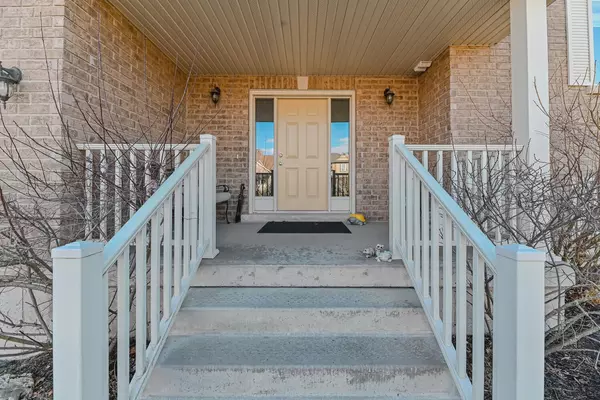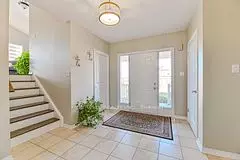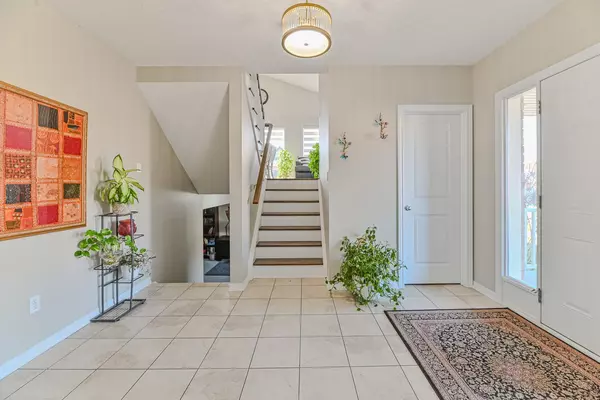REQUEST A TOUR
In-PersonVirtual Tour

$ 1,199,900
Est. payment | /mo
4 Beds
5 Baths
$ 1,199,900
Est. payment | /mo
4 Beds
5 Baths
Key Details
Property Type Single Family Home
Sub Type Detached
Listing Status Active
Purchase Type For Sale
MLS Listing ID W9383025
Style 2-Storey
Bedrooms 4
Annual Tax Amount $7,070
Tax Year 2024
Property Description
Stunning family home in the sensational community of Orangeville. Just 30 mins from the GTA. This multi-level property offers 3304 sq.ft. of living space with five bedrooms and five bathrooms. Separate dining, family room, living room, vaulted ceilings, hardwood floors, quartz counters, gas fireplace, deck, California closets, fenced yard & fully furnished lower level. This unique floorplan is packed with upgrades and is finished with craftsman inspired architecture. Close to all amenities!
Location
Province ON
County Dufferin
Area Orangeville
Rooms
Family Room Yes
Basement Finished
Kitchen 1
Separate Den/Office 1
Interior
Interior Features Other
Cooling Central Air
Fireplace Yes
Heat Source Gas
Exterior
Garage Private Double
Garage Spaces 4.0
Pool None
Roof Type Shingles
Total Parking Spaces 6
Building
Foundation Concrete Block
Listed by INTERCITY REALTY INC.

"My job is to find and attract mastery-based agents to the office, protect the culture, and make sure everyone is happy! "
7885 Tranmere Dr Unit 1, Mississauga, Ontario, L5S1V8, CAN







