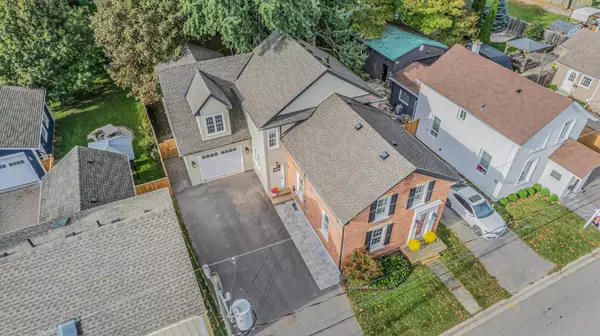REQUEST A TOUR
In-PersonVirtual Tour

$ 1,199,999
Est. payment | /mo
3 Beds
3 Baths
$ 1,199,999
Est. payment | /mo
3 Beds
3 Baths
Key Details
Property Type Single Family Home
Sub Type Detached
Listing Status Active
Purchase Type For Sale
Approx. Sqft 2000-2500
MLS Listing ID W9382872
Style 2-Storey
Bedrooms 3
Annual Tax Amount $6,374
Tax Year 2024
Property Description
Welcome to this beautifully renovated 1890 Victorian home, where classic charm meets modern elegance! The spacious designer kitchen features a stunning center island with granite countertops, stylish cabinetry, and hardwood floors, plus a cozy gas fireplace. Step out onto the lovely new deck that overlooks the expansive backyard. The main level also includes a formal living and dining area, both with hardwood flooring, as well as a convenient laundry room with a 2-piece bath. On the upper floor, you'll find a bright 22'x16' primary bedroom, complete with a walk-in closet and a luxurious bathroom featuring a soaking tub and porcelain tiles, along with a versatile den/office/sitting area. This level also includes a fully renovated 4-piece bath and two additional bedrooms with hardwood flooring. For those who need extra space, the newly added one car garage (24'x15') includes ample loft storage, perfect for keeping your vehicle sheltered during the winter months. Most windows were updated in 2021 (living room 2019), along with a newer furnace and shingles, ensuring modern efficiency and comfort throughout. Don't miss this blend of historic beauty and contemporary living!
Location
Province ON
County Dufferin
Area Orangeville
Rooms
Family Room No
Basement Partial Basement
Kitchen 1
Interior
Interior Features Other
Cooling None
Fireplaces Type Natural Gas
Fireplace Yes
Heat Source Gas
Exterior
Garage Private
Garage Spaces 4.0
Pool None
Waterfront Description None
Roof Type Asphalt Shingle
Total Parking Spaces 5
Building
Foundation Poured Concrete
Listed by ROYAL LEPAGE RCR REALTY

"My job is to find and attract mastery-based agents to the office, protect the culture, and make sure everyone is happy! "
7885 Tranmere Dr Unit 1, Mississauga, Ontario, L5S1V8, CAN







