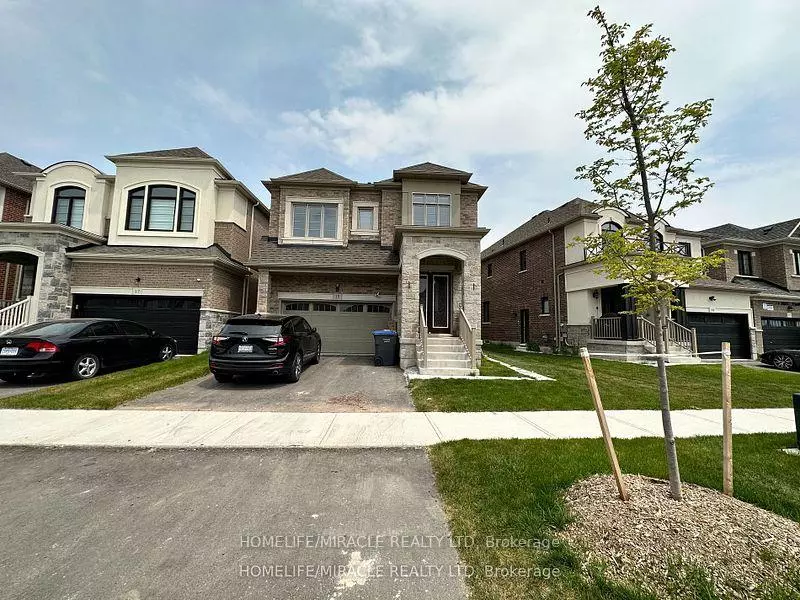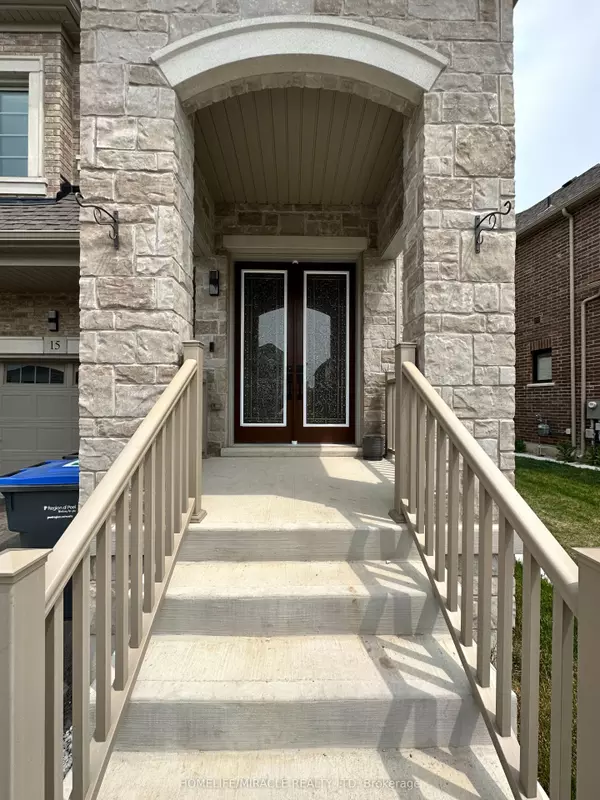
5 Beds
6 Baths
5 Beds
6 Baths
Key Details
Property Type Single Family Home
Sub Type Detached
Listing Status Active
Purchase Type For Rent
Approx. Sqft 2500-3000
MLS Listing ID W9382705
Style 2-Storey
Bedrooms 5
Property Description
Location
Province ON
County Peel
Area Brampton West
Rooms
Family Room Yes
Basement Apartment
Kitchen 2
Ensuite Laundry In Area
Separate Den/Office 2
Interior
Interior Features Other
Laundry Location In Area
Cooling Central Air
Fireplace Yes
Heat Source Gas
Exterior
Garage Available
Garage Spaces 2.0
Pool None
Waterfront No
Roof Type Asphalt Shingle
Parking Type Built-In
Total Parking Spaces 4
Building
Unit Features Golf,Park,Public Transit,Ravine,School,School Bus Route
Foundation Concrete

"My job is to find and attract mastery-based agents to the office, protect the culture, and make sure everyone is happy! "
7885 Tranmere Dr Unit 1, Mississauga, Ontario, L5S1V8, CAN







