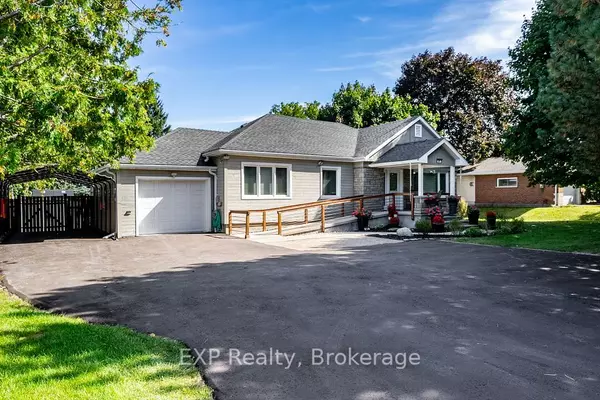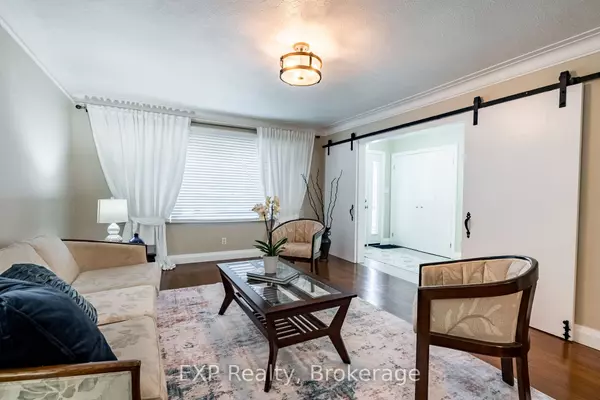
5 Beds
3 Baths
5 Beds
3 Baths
Key Details
Property Type Single Family Home
Sub Type Detached
Listing Status Active
Purchase Type For Sale
Approx. Sqft 2000-2500
MLS Listing ID E9382479
Style Bungalow
Bedrooms 5
Annual Tax Amount $6,397
Tax Year 2023
Property Description
Location
Province ON
County Durham
Zoning R2
Rooms
Family Room Yes
Basement Full, Separate Entrance
Kitchen 1
Separate Den/Office 1
Interior
Interior Features In-Law Suite, Sauna, Workbench
Cooling Central Air
Inclusions 2 washer, 2 dryers, refrigerator, stove, dishwasher, microwave, hot tub
Exterior
Exterior Feature Hot Tub
Garage Front Yard Parking
Garage Spaces 8.0
Pool None
Roof Type Asphalt Shingle
Parking Type Attached
Total Parking Spaces 8
Building
Foundation Concrete

"My job is to find and attract mastery-based agents to the office, protect the culture, and make sure everyone is happy! "
7885 Tranmere Dr Unit 1, Mississauga, Ontario, L5S1V8, CAN







