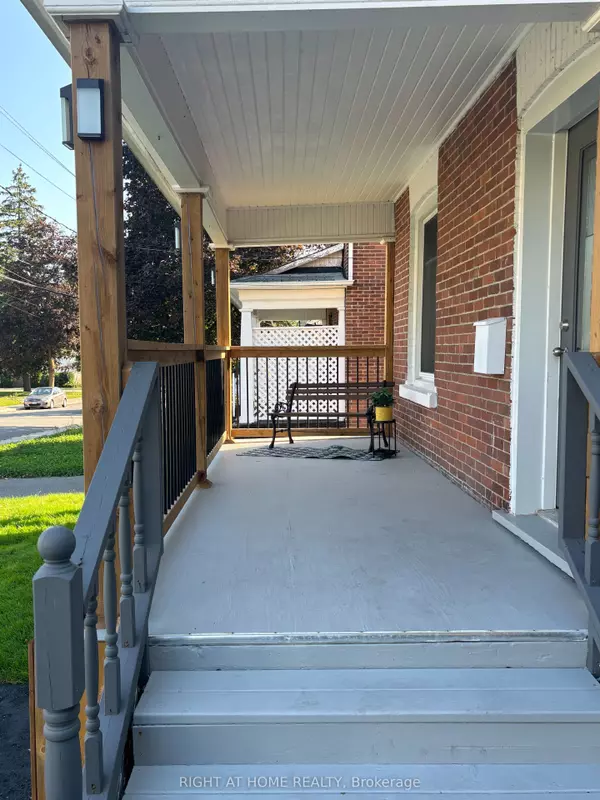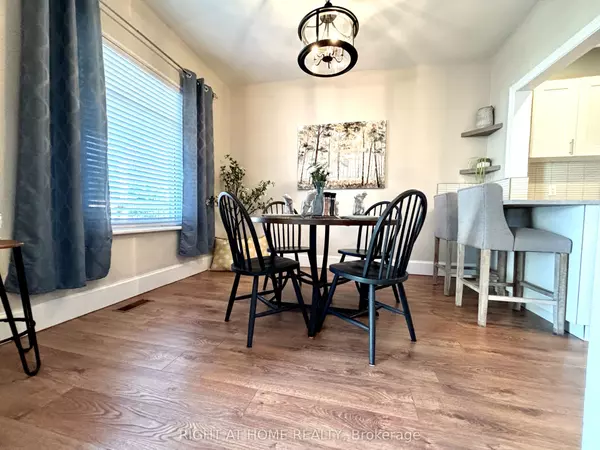
3 Beds
3 Baths
3 Beds
3 Baths
Key Details
Property Type Single Family Home
Sub Type Detached
Listing Status Active
Purchase Type For Sale
MLS Listing ID X9381661
Style 2-Storey
Bedrooms 3
Annual Tax Amount $2,710
Tax Year 2023
Property Description
Location
Province ON
County Kawartha Lakes
Area Lindsay
Rooms
Family Room No
Basement Full, Finished
Kitchen 1
Interior
Interior Features Storage, Upgraded Insulation, Water Heater Owned, Water Meter, Workbench
Cooling Central Air
Fireplace No
Heat Source Gas
Exterior
Exterior Feature Deck, Porch, Year Round Living, Landscape Lighting, Landscaped
Garage Private
Garage Spaces 3.0
Pool None
Waterfront No
Waterfront Description None
View Clear, Skyline, Trees/Woods
Roof Type Asphalt Shingle
Topography Dry,Level,Wooded/Treed
Parking Type None
Total Parking Spaces 3
Building
Foundation Stone

"My job is to find and attract mastery-based agents to the office, protect the culture, and make sure everyone is happy! "
7885 Tranmere Dr Unit 1, Mississauga, Ontario, L5S1V8, CAN







