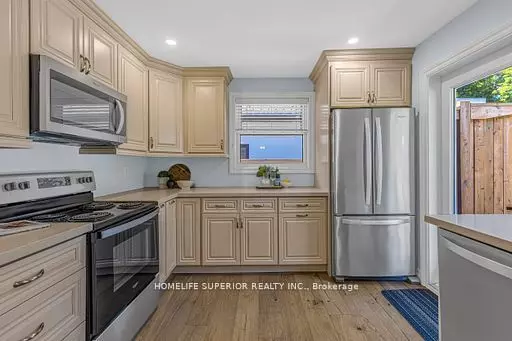
5 Beds
3 Baths
5 Beds
3 Baths
Key Details
Property Type Single Family Home
Sub Type Detached
Listing Status Pending
Purchase Type For Sale
MLS Listing ID N9380560
Style Bungalow-Raised
Bedrooms 5
Annual Tax Amount $5,467
Tax Year 2023
Property Description
Location
Province ON
County York
Zoning SINGLE FAMILY RESIDENTIAL
Rooms
Family Room No
Basement Finished
Kitchen 1
Separate Den/Office 3
Interior
Interior Features Primary Bedroom - Main Floor
Cooling Central Air
Inclusions Included with your new home: all electric light fixtures, matching window coverings, stainless steel fridge, stove, microwave, front-load washer and dryer, all pool equipment, central AC, two sheds, and a garage door opener with two remotes.
Exterior
Garage Private Double
Garage Spaces 9.0
Pool Inground
Roof Type Asphalt Shingle
Parking Type Attached
Total Parking Spaces 9
Building
Foundation Concrete Block

"My job is to find and attract mastery-based agents to the office, protect the culture, and make sure everyone is happy! "
7885 Tranmere Dr Unit 1, Mississauga, Ontario, L5S1V8, CAN







