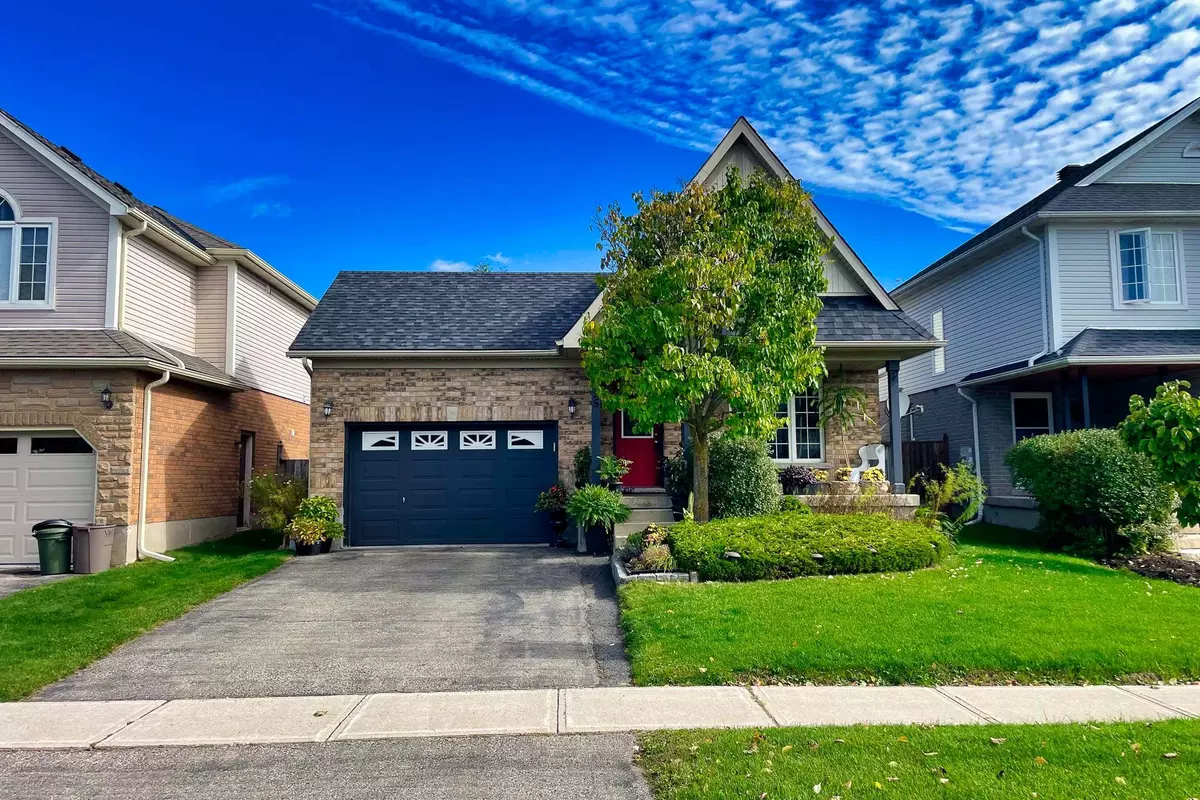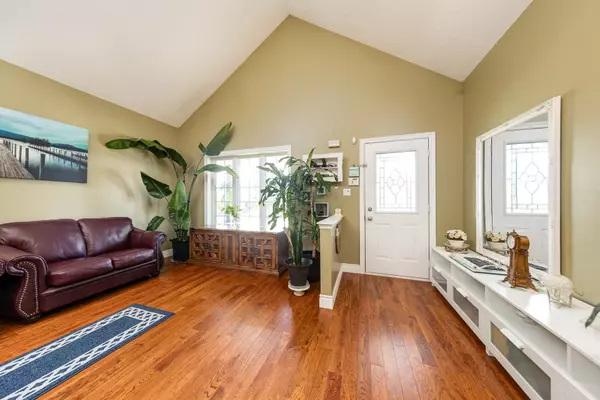REQUEST A TOUR
In-PersonVirtual Tour

$ 1,009,900
Est. payment | /mo
3 Beds
3 Baths
$ 1,009,900
Est. payment | /mo
3 Beds
3 Baths
Key Details
Property Type Single Family Home
Sub Type Detached
Listing Status Active
Purchase Type For Sale
Approx. Sqft 1500-2000
MLS Listing ID W9380081
Style Backsplit 4
Bedrooms 3
Annual Tax Amount $6,317
Tax Year 2024
Property Description
Do Not Miss out on " Very Well Maintained Backsplit Home " Situated In a Family Desired Neighborhoods. Hardwood Floor installed the Whole Main Fl & Upper Fl. The Open Concept Design of Combined Living & Dining Rm has Cathedral Ceiling with Nature Bright. Cozy Kitchen with S/S Appliances, Gas Stove & Over Look to Family Rm. Upper Level has Master Bedroom with 4 Pc Ensuite and Spacious Walk in Closet. Large Family Room with Engineering Hardwood Fl and 3 Pc Bath. Finished Bsmt has Rec Rm & Lauadry Rm. This Home is Move In Condition. Close to Schools, Shoppings & Parks.
Location
Province ON
County Dufferin
Area Orangeville
Rooms
Family Room Yes
Basement Partially Finished
Kitchen 1
Interior
Interior Features None
Cooling Central Air
Fireplace No
Heat Source Gas
Exterior
Garage Private
Garage Spaces 2.0
Pool None
Roof Type Shingles
Total Parking Spaces 3
Building
Foundation Concrete
Listed by HOMELIFE FRONTIER REALTY INC.

"My job is to find and attract mastery-based agents to the office, protect the culture, and make sure everyone is happy! "
7885 Tranmere Dr Unit 1, Mississauga, Ontario, L5S1V8, CAN







