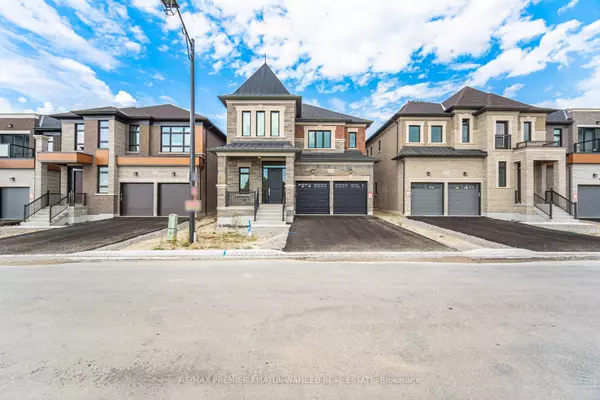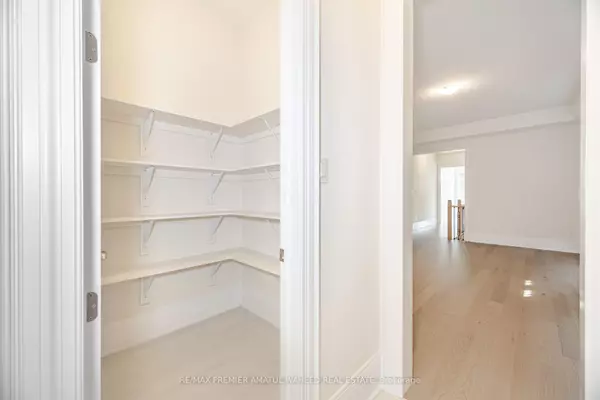REQUEST A TOUR
In-PersonVirtual Tour

$ 2,398,000
Est. payment | /mo
4 Beds
5 Baths
$ 2,398,000
Est. payment | /mo
4 Beds
5 Baths
Key Details
Property Type Single Family Home
Sub Type Detached
Listing Status Active
Purchase Type For Sale
Approx. Sqft 3500-5000
MLS Listing ID N9379732
Style 2-Storey
Bedrooms 4
Tax Year 2024
Property Description
Welcome To 16 Pickford Street, BRAND NEW, Never Lived In Before Home Nestled In Pine Valley Estates! This Rare Beauty Is On A Generous 42 x 115 Ft Lot. No Sidewalk Property, With A Generous 6 Parking Spaces. Built By Lindvest Homes, The Pelican Model Elevation B, Featuring 4 Large Bedrooms, Plus Wellness Room And 4.5 Bathrooms. As You Enter This Offers 3,997 Sq. Ft Above Grade With 10 Ft Ceilings On The Main Floor And 9 Ft Ceilings On The Upper Level/Basement. Upgraded Porcelain Tiles, 5 Inch Hardwood Throughout, With Upgraded Modern Railings And Iron Pickets Staircase. Pot Lights Throughout Main Floor. Oversized Kitchen, With Custom Quality Cabinets And An Oversized Island. Built In 36 Sub-Zero Fridge, Asko Dishwasher, 30 Wolf Microwave and 36" Wolf 6 Burner Natural Gas Range. Stunning Waffle Ceiling And Gas Fireplace In The Family Room. Primary Bedroom has 10-Foot Coffered Ceilings, Electric Fireplace, Walk-In Closet, And Luxurious 5-Piece Ensuite. The Master Bath Features Ceiling-Mounted Rain Showerhead, Thermostatic Valve, And In-Floor Radiant Heating. Every Bedroom Has Its Own Bathroom And Walk-In Closet In Every Bedroom. EVERY CLOSET Has Upgraded Soft-Close Organisers. All Washrooms Have Modern 1 Piece Water-Efficient Toilets. Electric Car Charger Rough In And Barbeque Line.
Location
Province ON
County York
Area Vellore Village
Rooms
Family Room Yes
Basement Full
Kitchen 1
Interior
Interior Features Built-In Oven
Cooling Central Air
Fireplaces Type Family Room, Natural Gas
Fireplace Yes
Heat Source Gas
Exterior
Garage Private
Garage Spaces 4.0
Pool None
Waterfront No
Roof Type Asphalt Shingle
Parking Type Built-In
Total Parking Spaces 6
Building
Foundation Concrete
Listed by RE/MAX PREMIER AMATUL WAHEED REAL ESTATE

"My job is to find and attract mastery-based agents to the office, protect the culture, and make sure everyone is happy! "
7885 Tranmere Dr Unit 1, Mississauga, Ontario, L5S1V8, CAN







