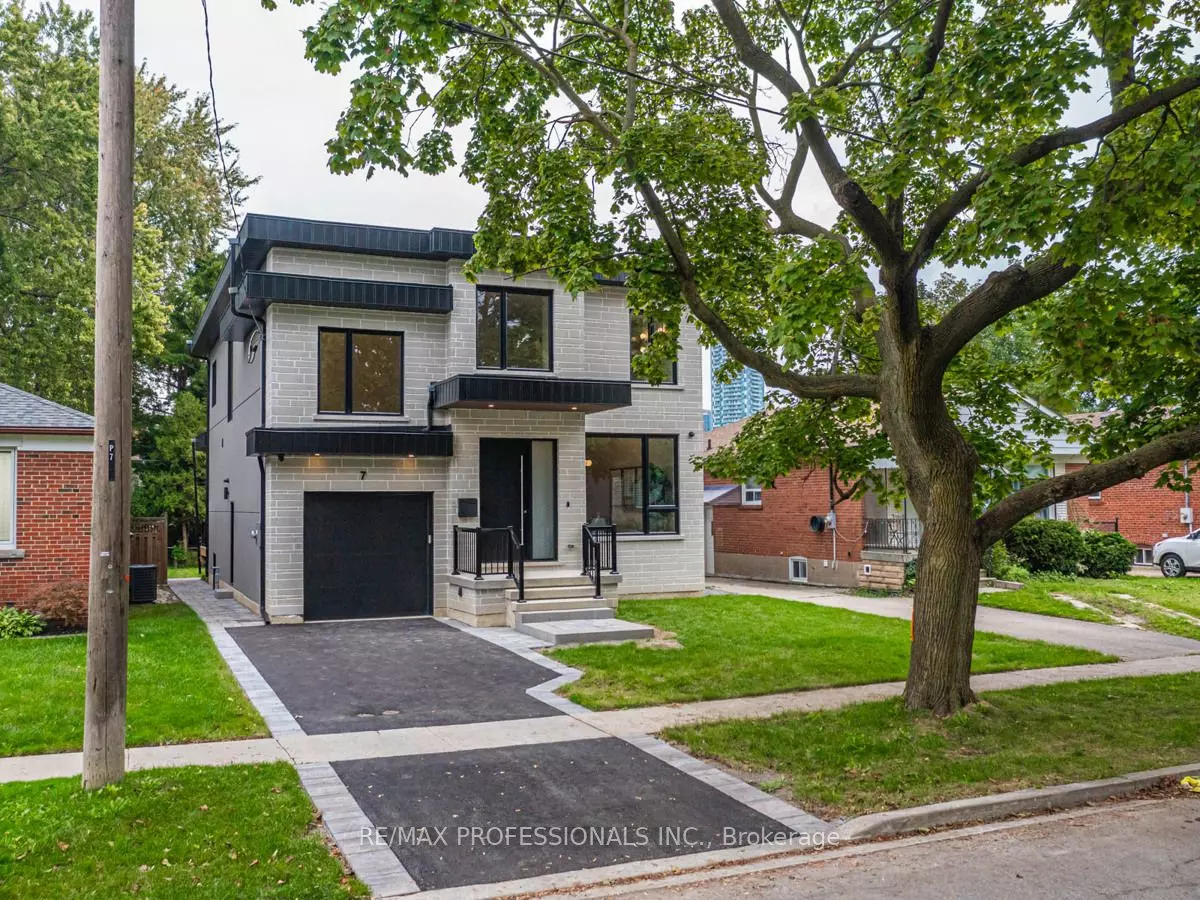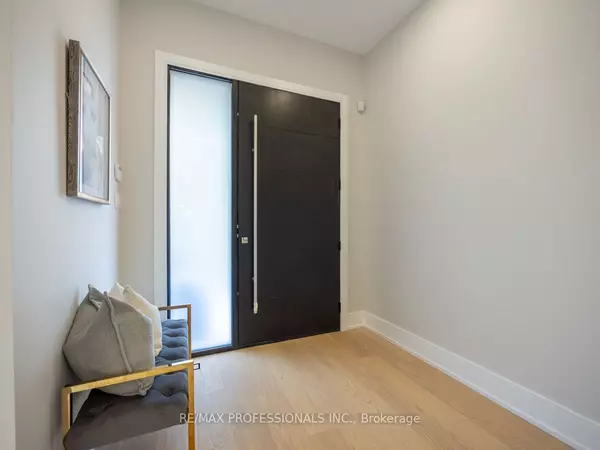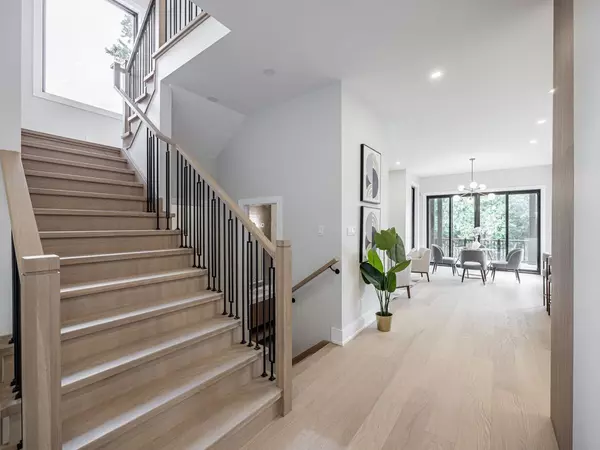REQUEST A TOUR
In-PersonVirtual Tour

$ 2,799,000
Est. payment | /mo
4 Beds
5 Baths
$ 2,799,000
Est. payment | /mo
4 Beds
5 Baths
Key Details
Property Type Single Family Home
Sub Type Detached
Listing Status Active
Purchase Type For Sale
MLS Listing ID W9379599
Style 2-Storey
Bedrooms 4
Annual Tax Amount $5,364
Tax Year 2024
Property Description
Welcome to 7 Charleston Rd, a brand-new luxury home in the heart of Etobicoke, offering over 4,000 sq. ft. of exquisite living space. This stunning residence features 4 spacious bedrooms and 5 elegant bathrooms, including a luxurious primary suite with a spa-like 5-piece ensuite. The main floor boasts 10' ceilings, engineered White Oak hardwood floors, and pot lights throughout, creating a warm and inviting ambiance. The designer kitchen is a chefs dream, complete with a large island, breakfast bar, and a butlers pantry, perfect for both everyday living and entertaining. Step out from the kitchen or family room onto a large, covered deck, ideal for outdoor dining and relaxation. The beautifully finished basement offers ample storage space and endless possibilities for recreation or home office use. The home also features an elegant oak staircase and a pool-sized backyard, providing plenty of space for outdoor activities. This property is a true gem, offering luxury, comfort, and style in one of Etobicokes most sought-after neighborhoods. Don't miss your chance to call this dream home your own!
Location
Province ON
County Toronto
Area Islington-City Centre West
Rooms
Family Room No
Basement Finished
Kitchen 1
Interior
Interior Features None
Cooling Central Air
Fireplace No
Heat Source Gas
Exterior
Garage Private
Garage Spaces 2.0
Pool None
Waterfront No
Roof Type Flat
Parking Type Built-In
Total Parking Spaces 3
Building
Foundation Poured Concrete
Listed by RE/MAX PROFESSIONALS INC.

"My job is to find and attract mastery-based agents to the office, protect the culture, and make sure everyone is happy! "
7885 Tranmere Dr Unit 1, Mississauga, Ontario, L5S1V8, CAN







