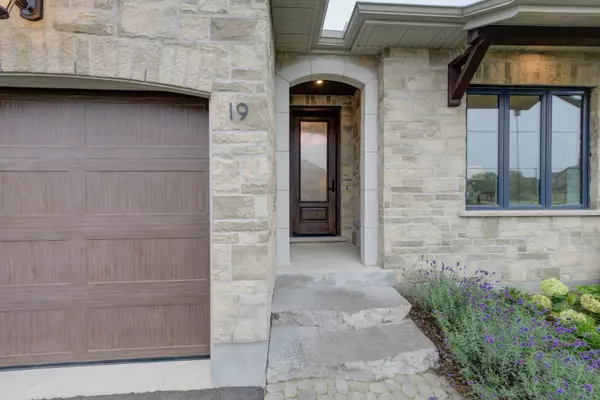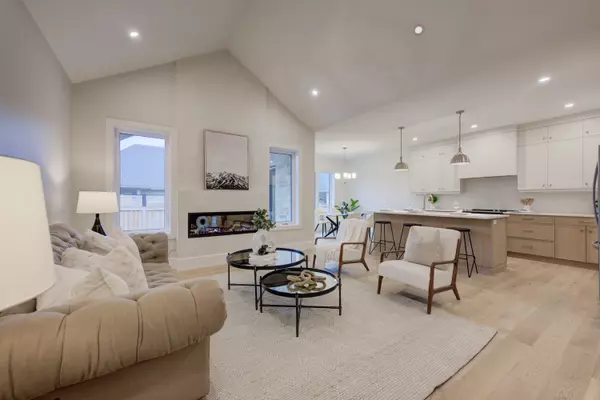
5 Beds
3 Baths
5 Beds
3 Baths
Key Details
Property Type Single Family Home
Sub Type Detached
Listing Status Active
Purchase Type For Sale
Approx. Sqft 2500-3000
MLS Listing ID X9378495
Style Bungalow
Bedrooms 5
Annual Tax Amount $1,067
Tax Year 2024
Property Description
Location
Province ON
County Wellington
Community Drayton
Area Wellington
Region Drayton
City Region Drayton
Rooms
Family Room Yes
Basement Finished, Full
Kitchen 1
Interior
Interior Features Air Exchanger, Auto Garage Door Remote, Carpet Free, ERV/HRV, On Demand Water Heater, Primary Bedroom - Main Floor, Storage, Sump Pump, Upgraded Insulation, Water Heater Owned, Water Softener, In-Law Capability, Solar Owned
Cooling Central Air
Fireplaces Type Electric, Living Room
Fireplace Yes
Heat Source Electric
Exterior
Exterior Feature Landscaped, Porch, Patio, Lighting
Parking Features Private Double
Garage Spaces 4.0
Pool None
Roof Type Asphalt Shingle,Solar
Topography Flat
Lot Depth 108.27
Total Parking Spaces 6
Building
Foundation Poured Concrete

"My job is to find and attract mastery-based agents to the office, protect the culture, and make sure everyone is happy! "
7885 Tranmere Dr Unit 1, Mississauga, Ontario, L5S1V8, CAN







