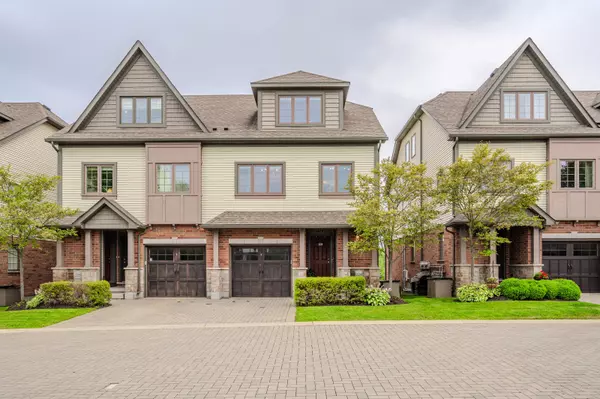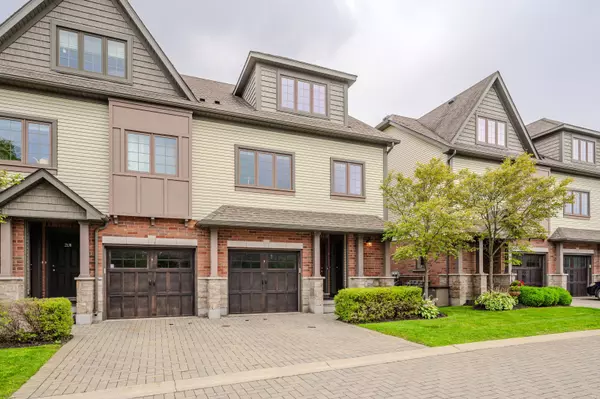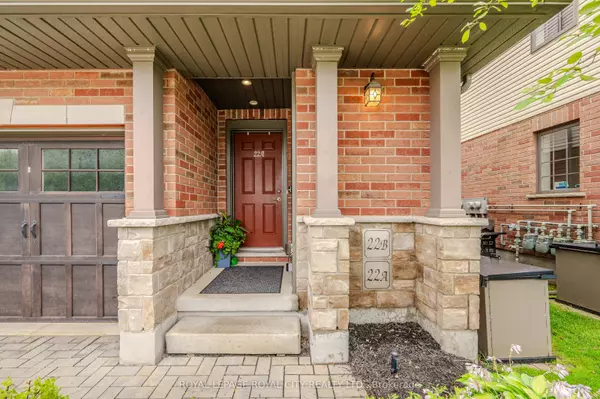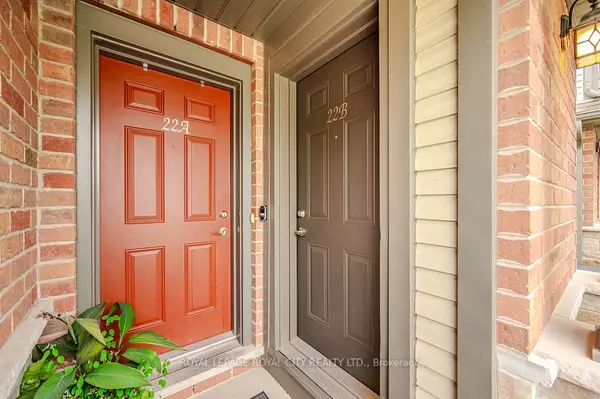
3 Beds
2 Baths
3 Beds
2 Baths
Key Details
Property Type Condo
Sub Type Condo Townhouse
Listing Status Active
Purchase Type For Sale
Approx. Sqft 1400-1599
MLS Listing ID X9378110
Style 2-Storey
Bedrooms 3
HOA Fees $385
Annual Tax Amount $4,225
Tax Year 2024
Property Description
Location
Province ON
County Wellington
Area Kortright Hills
Rooms
Family Room No
Basement None
Kitchen 1
Ensuite Laundry In-Suite Laundry
Interior
Interior Features Auto Garage Door Remote, Water Softener
Laundry Location In-Suite Laundry
Cooling Central Air
Fireplaces Type Family Room, Electric, Natural Gas
Fireplace Yes
Heat Source Gas
Exterior
Garage Private
Garage Spaces 1.0
Waterfront No
Roof Type Asphalt Shingle
Parking Type Attached
Total Parking Spaces 2
Building
Story Second
Foundation Poured Concrete
Locker None
Others
Pets Description Restricted

"My job is to find and attract mastery-based agents to the office, protect the culture, and make sure everyone is happy! "
7885 Tranmere Dr Unit 1, Mississauga, Ontario, L5S1V8, CAN







