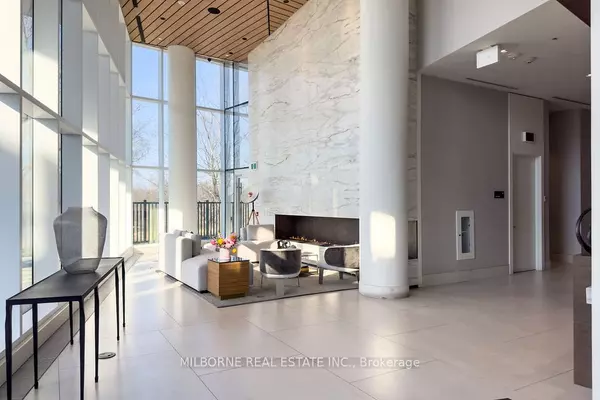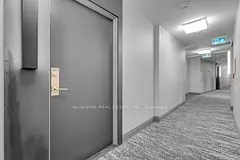
2 Beds
3 Baths
2 Beds
3 Baths
Key Details
Property Type Condo
Sub Type Condo Apartment
Listing Status Active
Purchase Type For Sale
Approx. Sqft 1000-1199
MLS Listing ID W9377370
Style Apartment
Bedrooms 2
HOA Fees $761
Annual Tax Amount $4,244
Tax Year 2023
Property Description
Location
Province ON
County Toronto
Area Edenbridge-Humber Valley
Rooms
Family Room No
Basement None
Kitchen 1
Ensuite Laundry In-Suite Laundry
Separate Den/Office 1
Interior
Interior Features Primary Bedroom - Main Floor
Laundry Location In-Suite Laundry
Cooling Central Air
Fireplace No
Heat Source Gas
Exterior
Exterior Feature Landscaped, Lighting, Paved Yard
Garage Tandem
Garage Spaces 2.0
Waterfront No
View Clear, Golf Course, River, Trees/Woods
Roof Type Unknown
Parking Type Underground
Total Parking Spaces 2
Building
Story 18
Unit Features Clear View,Cul de Sac/Dead End,Park,Public Transit,River/Stream,School
Foundation Poured Concrete
Locker Owned
Others
Security Features Carbon Monoxide Detectors,Concierge/Security,Smoke Detector
Pets Description Restricted

"My job is to find and attract mastery-based agents to the office, protect the culture, and make sure everyone is happy! "
7885 Tranmere Dr Unit 1, Mississauga, Ontario, L5S1V8, CAN







