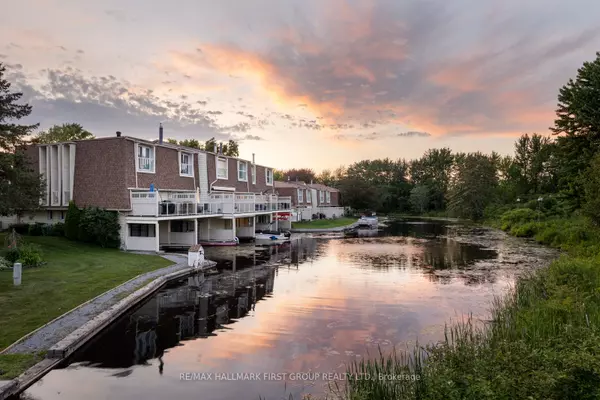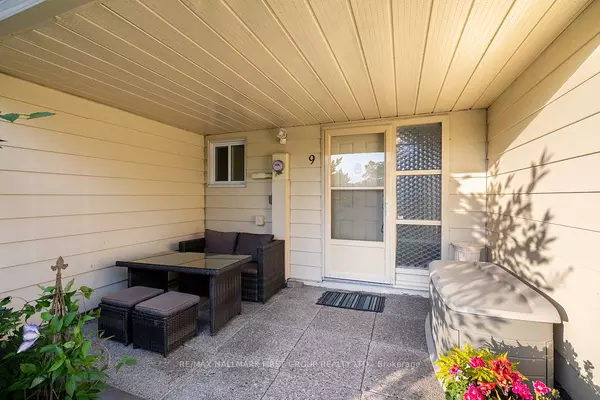
2 Beds
2 Baths
2 Beds
2 Baths
Key Details
Property Type Condo
Sub Type Condo Townhouse
Listing Status Active
Purchase Type For Sale
Approx. Sqft 1200-1399
MLS Listing ID S9376207
Style 3-Storey
Bedrooms 2
HOA Fees $540
Annual Tax Amount $2,899
Tax Year 2023
Property Description
Location
Province ON
County Simcoe
Area Brechin
Rooms
Family Room No
Basement Crawl Space
Kitchen 1
Ensuite Laundry Ensuite
Separate Den/Office 1
Interior
Interior Features None
Laundry Location Ensuite
Cooling None
Fireplaces Type Electric
Fireplace Yes
Heat Source Electric
Exterior
Garage Private
Garage Spaces 1.0
Waterfront Yes
Waterfront Description WaterfrontCommunity
Parking Type None
Total Parking Spaces 1
Building
Story 1
Unit Features Beach,Golf,Lake/Pond,Marina,Waterfront,School
Locker None
Others
Pets Description Restricted

"My job is to find and attract mastery-based agents to the office, protect the culture, and make sure everyone is happy! "
7885 Tranmere Dr Unit 1, Mississauga, Ontario, L5S1V8, CAN







