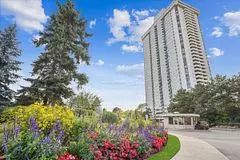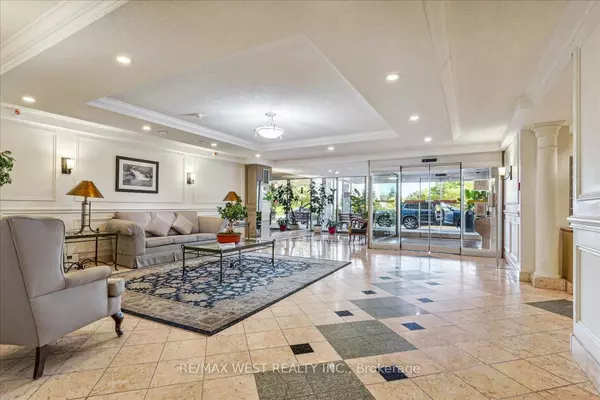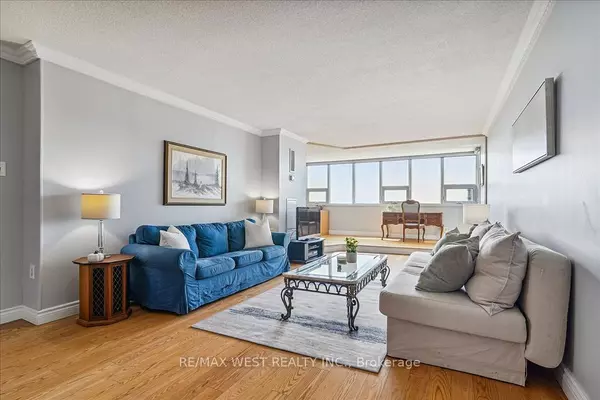
2 Beds
2 Baths
2 Beds
2 Baths
Key Details
Property Type Condo
Sub Type Condo Apartment
Listing Status Active
Purchase Type For Sale
Approx. Sqft 1600-1799
MLS Listing ID C9376019
Style Apartment
Bedrooms 2
HOA Fees $1,353
Annual Tax Amount $2,689
Tax Year 2024
Property Description
Location
Province ON
County Toronto
Area Don Valley Village
Rooms
Family Room Yes
Basement None
Kitchen 1
Ensuite Laundry Ensuite
Separate Den/Office 1
Interior
Interior Features None
Laundry Location Ensuite
Cooling Central Air
Fireplace No
Heat Source Gas
Exterior
Garage Underground
Garage Spaces 2.0
Waterfront No
Parking Type Underground
Total Parking Spaces 2
Building
Story 23
Unit Features Clear View,Electric Car Charger,Hospital,Park,Public Transit,School
Locker Ensuite
Others
Pets Description No

"My job is to find and attract mastery-based agents to the office, protect the culture, and make sure everyone is happy! "
7885 Tranmere Dr Unit 1, Mississauga, Ontario, L5S1V8, CAN







