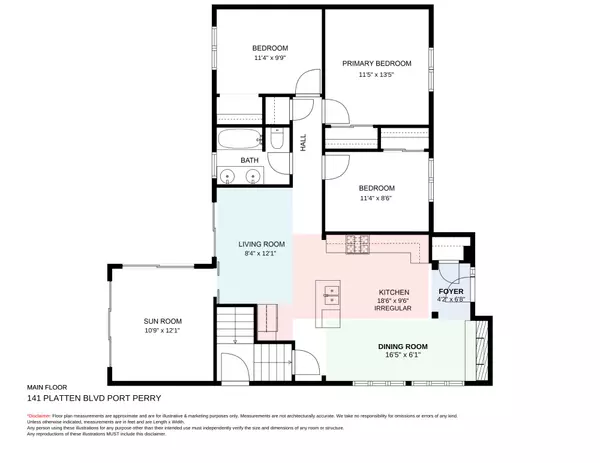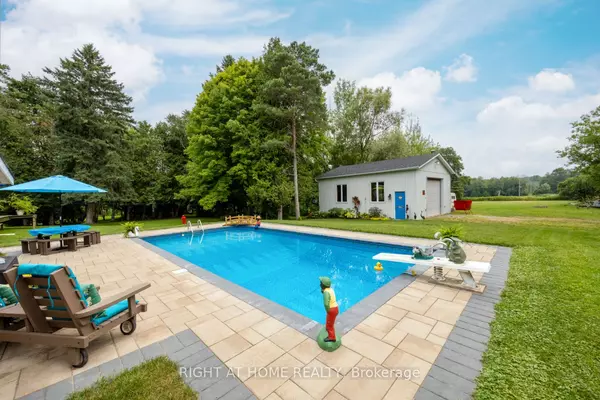
3 Beds
2 Baths
2 Acres Lot
3 Beds
2 Baths
2 Acres Lot
Key Details
Property Type Single Family Home
Sub Type Detached
Listing Status Active
Purchase Type For Sale
MLS Listing ID E9374971
Style Bungalow
Bedrooms 3
Annual Tax Amount $5,845
Tax Year 2024
Lot Size 2.000 Acres
Property Description
Location
Province ON
County Durham
Area Rural Scugog
Rooms
Family Room No
Basement Full, Walk-Up
Kitchen 1
Interior
Interior Features Water Heater Owned, Water Treatment
Cooling Central Air
Fireplaces Type Wood
Fireplace Yes
Heat Source Gas
Exterior
Garage Private Double
Garage Spaces 10.0
Pool Inground
Waterfront No
Waterfront Description None,WaterfrontCommunity
Roof Type Metal
Parking Type Detached
Total Parking Spaces 12
Building
Unit Features Marina,Park,Place Of Worship,School Bus Route,Hospital,Lake/Pond
Foundation Block

"My job is to find and attract mastery-based agents to the office, protect the culture, and make sure everyone is happy! "
7885 Tranmere Dr Unit 1, Mississauga, Ontario, L5S1V8, CAN







