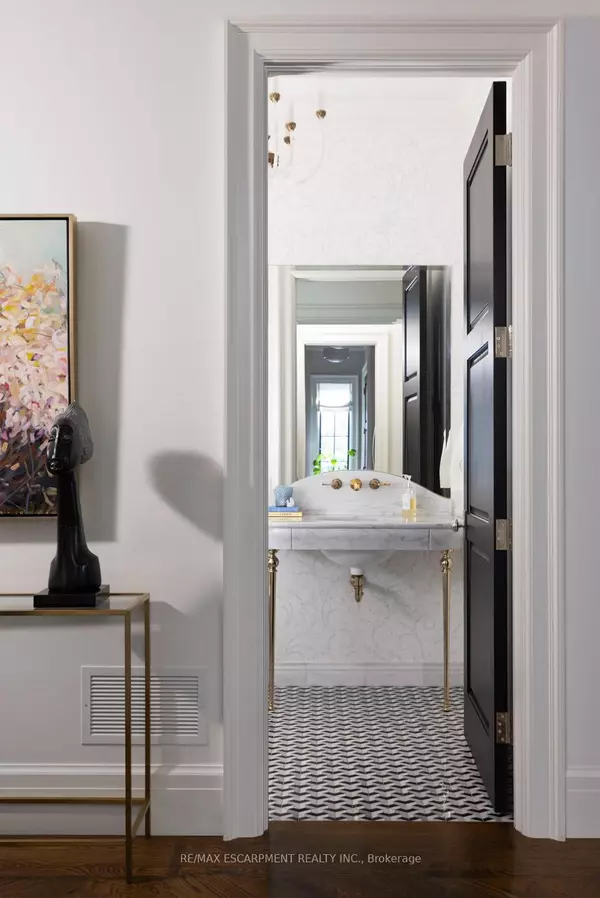
4 Beds
4 Baths
4 Beds
4 Baths
Key Details
Property Type Single Family Home
Sub Type Detached
Listing Status Active
Purchase Type For Sale
Approx. Sqft 3000-3500
MLS Listing ID W9374583
Style 2-Storey
Bedrooms 4
Annual Tax Amount $20,429
Tax Year 2024
Property Description
Location
Province ON
County Halton
Zoning RL1-0
Rooms
Family Room Yes
Basement Full, Finished
Kitchen 2
Separate Den/Office 1
Interior
Interior Features Auto Garage Door Remote, Sauna, Sump Pump, Water Heater Owned
Cooling Central Air
Fireplaces Number 3
Fireplaces Type Natural Gas
Inclusions See Schedule C attached
Exterior
Exterior Feature Hot Tub, Lawn Sprinkler System, Patio, Landscaped
Garage Private Double
Garage Spaces 6.0
Pool None
Roof Type Asphalt Shingle
Parking Type Attached
Total Parking Spaces 6
Building
Foundation Poured Concrete
Others
Security Features Security System

"My job is to find and attract mastery-based agents to the office, protect the culture, and make sure everyone is happy! "
7885 Tranmere Dr Unit 1, Mississauga, Ontario, L5S1V8, CAN







