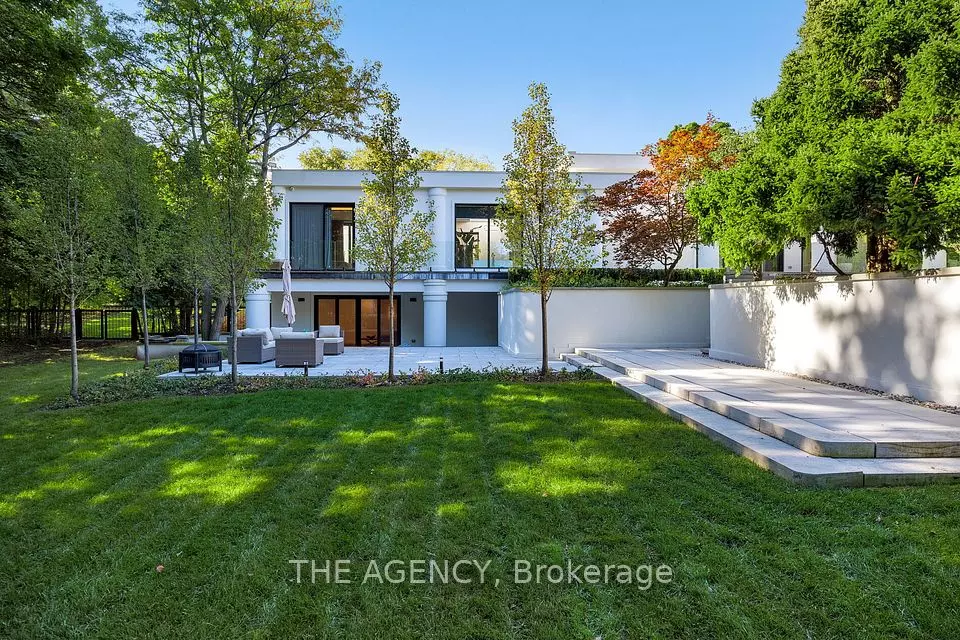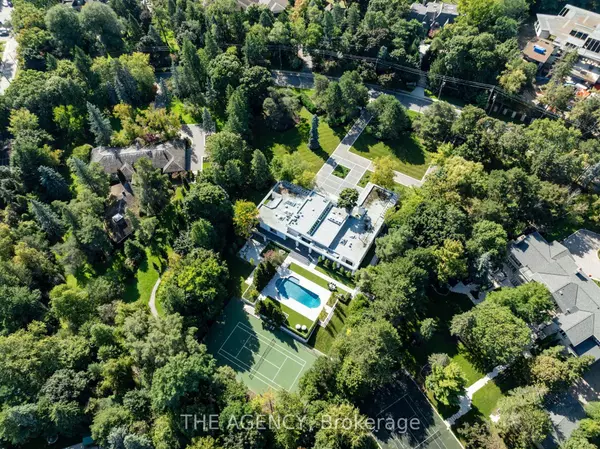REQUEST A TOUR
In-PersonVirtual Tour

$ 29,800,000
Est. payment | /mo
5 Beds
9 Baths
$ 29,800,000
Est. payment | /mo
5 Beds
9 Baths
Key Details
Property Type Single Family Home
Sub Type Detached
Listing Status Active
Purchase Type For Sale
MLS Listing ID C9374312
Style Bungalow
Bedrooms 5
Annual Tax Amount $55,687
Tax Year 2023
Property Description
Welcome to an extraordinary private gated modern estate, meticulously remodeled in 2024 and located in the renowned Bridle Path neighborhood. Spanning over 2.1 acres with an impressive 300-foot frontage, this Los Angeles-style residence boasts 17,000 square feet of living space that exemplifies sophistication and luxury. Designed by Tina Barooti of Tiarch Architects, a recipient of the American Canadian Property Awards, this home is a testament to opulent living, featuring a private tennis court, swimming pool, and Jacuzzi for outdoor enjoyment. Built with premium concrete, steel, glass, and stone, the estate is enhanced by skylights that fill the interior with natural light, showcasing its stunning architectural details. Additional highlights include glass elevators, a theater room, a fully equipped gym, a spa with a steam room, a stylish bar, and a wine cellar. Engineered hardwood flooring imported from Europe adds elegance, while practical luxury is evident in the heated driveway and impeccable finishes throughout the property.
Location
Province ON
County Toronto
Area Bridle Path-Sunnybrook-York Mills
Rooms
Family Room Yes
Basement Finished with Walk-Out
Kitchen 2
Separate Den/Office 1
Interior
Interior Features Central Vacuum
Cooling Other
Fireplace Yes
Heat Source Gas
Exterior
Garage Circular Drive
Garage Spaces 20.0
Pool Inground
Waterfront No
Roof Type Unknown
Total Parking Spaces 24
Building
Foundation Unknown
Listed by THE AGENCY

"My job is to find and attract mastery-based agents to the office, protect the culture, and make sure everyone is happy! "
7885 Tranmere Dr Unit 1, Mississauga, Ontario, L5S1V8, CAN







