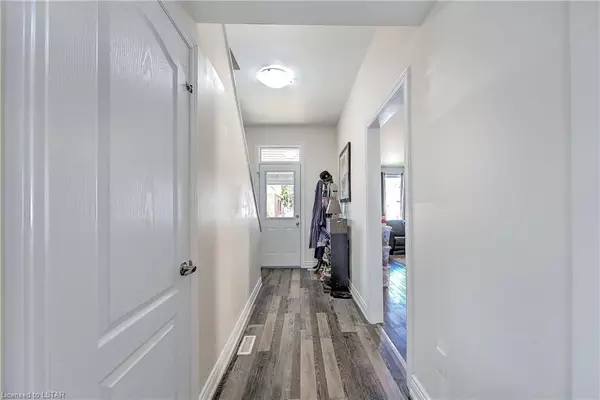
2 Beds
2 Baths
1,118 SqFt
2 Beds
2 Baths
1,118 SqFt
Key Details
Property Type Single Family Home
Sub Type Detached
Listing Status Pending
Purchase Type For Sale
Square Footage 1,118 sqft
Price per Sqft $339
MLS Listing ID X8283612
Style 1 1/2 Storey
Bedrooms 2
Annual Tax Amount $2,113
Tax Year 2023
Property Description
schools, parks, shopping and the public library, and is perfect for small families
or those just starting out. The lovely updated kitchen features bright white
cabinets, unique double corner sink, and beautiful quartz countertops with an easy
to clean backsplash to tie it all in. You are sure to love the large family room
with lots of natural light, 4 piece bath, and separate main floor laundry room.
Upstairs you will find rest and relaxation in 2 bright and inviting bedrooms as
well as the convenient 3 piece bathroom with a stand up shower. The cute and
inviting front porch allows for outdoor seating, or enjoy the fully fenced backyard
for all your outdoor activities. Room to garden, play or just enjoy the sunshine.
Don't forget for all you car enthusiasts, the 1.5 car detached garage features an
auto repair pit as well as loft storage. Don't miss your chance to call this gem
your new home! Priced to sell!! Don't miss this opportunity!
Location
Province ON
County Elgin
Zoning R3
Rooms
Family Room No
Basement Unfinished
Kitchen 1
Interior
Interior Features Other
Cooling Central Air
Inclusions Dryer, Freezer, RangeHood, Refrigerator, Stove, Washer
Laundry Laundry Room
Exterior
Exterior Feature Porch
Garage Private
Garage Spaces 3.0
Pool None
Roof Type Shingles
Parking Type Detached
Total Parking Spaces 3
Building
Foundation Stone
Others
Senior Community Yes

"My job is to find and attract mastery-based agents to the office, protect the culture, and make sure everyone is happy! "
7885 Tranmere Dr Unit 1, Mississauga, Ontario, L5S1V8, CAN







