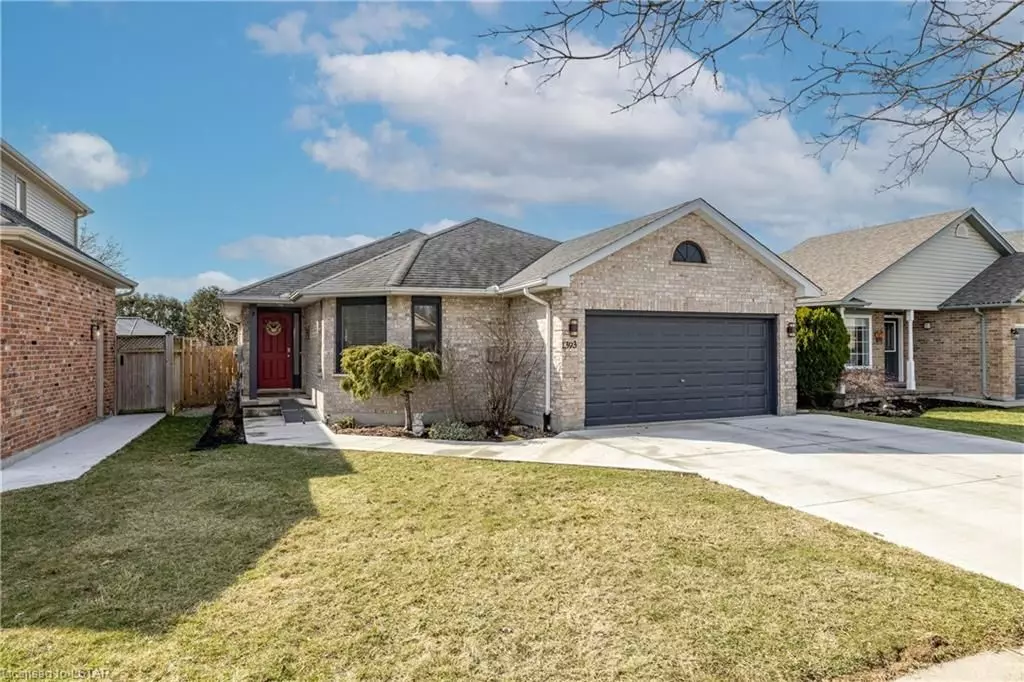
3 Beds
3 Baths
2,507 SqFt
3 Beds
3 Baths
2,507 SqFt
Key Details
Property Type Single Family Home
Sub Type Detached
Listing Status Pending
Purchase Type For Sale
Square Footage 2,507 sqft
Price per Sqft $295
MLS Listing ID X8255856
Style Bungalow
Bedrooms 3
Annual Tax Amount $4,354
Tax Year 2023
Property Description
Location
Province ON
County Middlesex
Zoning R1-4
Rooms
Basement Full
Kitchen 1
Interior
Interior Features Central Vacuum
Cooling Central Air
Fireplaces Number 2
Fireplaces Type Electric
Inclusions [CENTRALVAC, DISHWASHER, DRYER, GDO, MICROWAVE, REFRIGERATOR, STOVE, WASHER]
Exterior
Exterior Feature Deck, Porch
Garage Private Double
Garage Spaces 4.0
Pool None
Community Features Recreation/Community Centre, Major Highway, Greenbelt/Conservation, Public Transit
Parking Type Attached
Total Parking Spaces 4
Building
Foundation Poured Concrete
Others
Senior Community Yes
Security Features Carbon Monoxide Detectors

"My job is to find and attract mastery-based agents to the office, protect the culture, and make sure everyone is happy! "
7885 Tranmere Dr Unit 1, Mississauga, Ontario, L5S1V8, CAN







