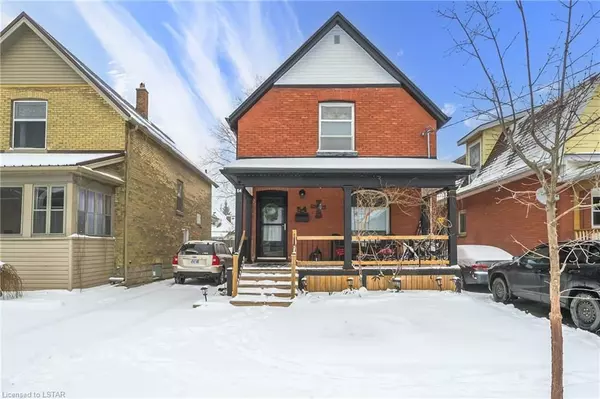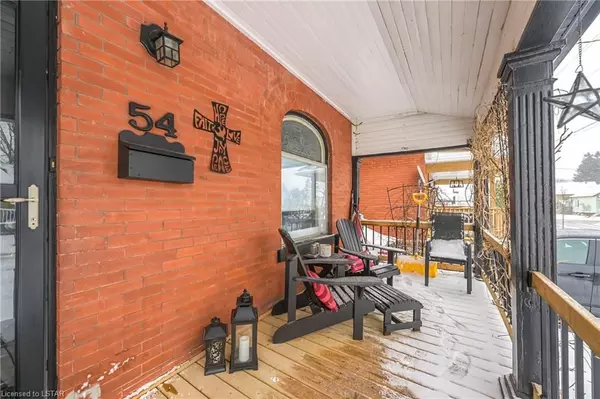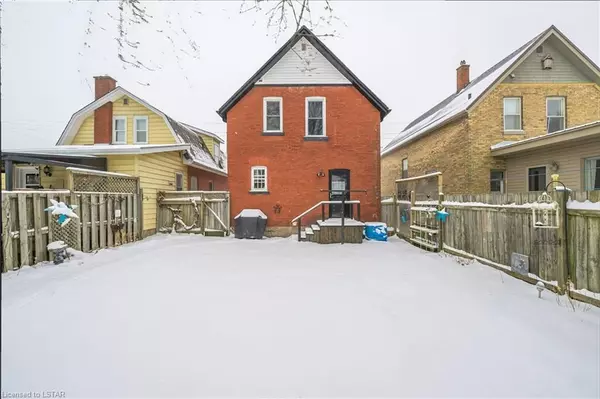
3 Beds
1 Bath
1,350 SqFt
3 Beds
1 Bath
1,350 SqFt
Key Details
Property Type Single Family Home
Sub Type Detached
Listing Status Pending
Purchase Type For Sale
Square Footage 1,350 sqft
Price per Sqft $370
MLS Listing ID X8283490
Style 1 1/2 Storey
Bedrooms 3
Annual Tax Amount $2,465
Tax Year 2023
Property Description
The home has been very well maintained and updated with newer insulation, wiring, roof, soffit and fascia, to mention just a few. Most windows have also been replaced, providing energy efficiency and a modern aesthetic. The attention to detail and care put into the updates is evident throughout the property.
As you step inside, you'll immediately feel the warmth and comfort of this home. Whether you're relaxing with a book or hosting friends, this home has it all.
Schedule a showing today to see all that this fabulous space has to offer. You won't be disappointed.
Location
Province ON
County Elgin
Zoning R-3
Rooms
Family Room No
Basement Full
Kitchen 1
Interior
Interior Features Upgraded Insulation
Cooling Central Air
Inclusions Fridge, stove, dishwasher, washer and dryer
Exterior
Garage Private
Garage Spaces 3.0
Pool None
Community Features Public Transit
Roof Type Asphalt Shingle
Parking Type Detached
Total Parking Spaces 3
Building
Foundation Concrete Block
Others
Senior Community Yes

"My job is to find and attract mastery-based agents to the office, protect the culture, and make sure everyone is happy! "
7885 Tranmere Dr Unit 1, Mississauga, Ontario, L5S1V8, CAN







