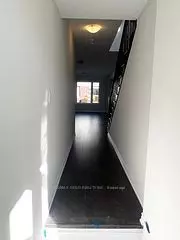
4 Beds
3 Baths
4 Beds
3 Baths
Key Details
Property Type Single Family Home
Sub Type Detached
Listing Status Active
Purchase Type For Rent
Approx. Sqft 2000-2500
MLS Listing ID S9373462
Style 2-Storey
Bedrooms 4
Property Description
Location
Province ON
County Simcoe
Area Rural Barrie Southeast
Rooms
Family Room No
Basement None
Kitchen 1
Ensuite Laundry Ensuite
Interior
Interior Features Auto Garage Door Remote, Carpet Free
Laundry Location Ensuite
Cooling Central Air
Fireplace No
Heat Source Gas
Exterior
Garage Private
Garage Spaces 4.0
Pool None
Waterfront No
Roof Type Asphalt Shingle
Parking Type Attached
Total Parking Spaces 6
Building
Foundation Poured Concrete

"My job is to find and attract mastery-based agents to the office, protect the culture, and make sure everyone is happy! "
7885 Tranmere Dr Unit 1, Mississauga, Ontario, L5S1V8, CAN







