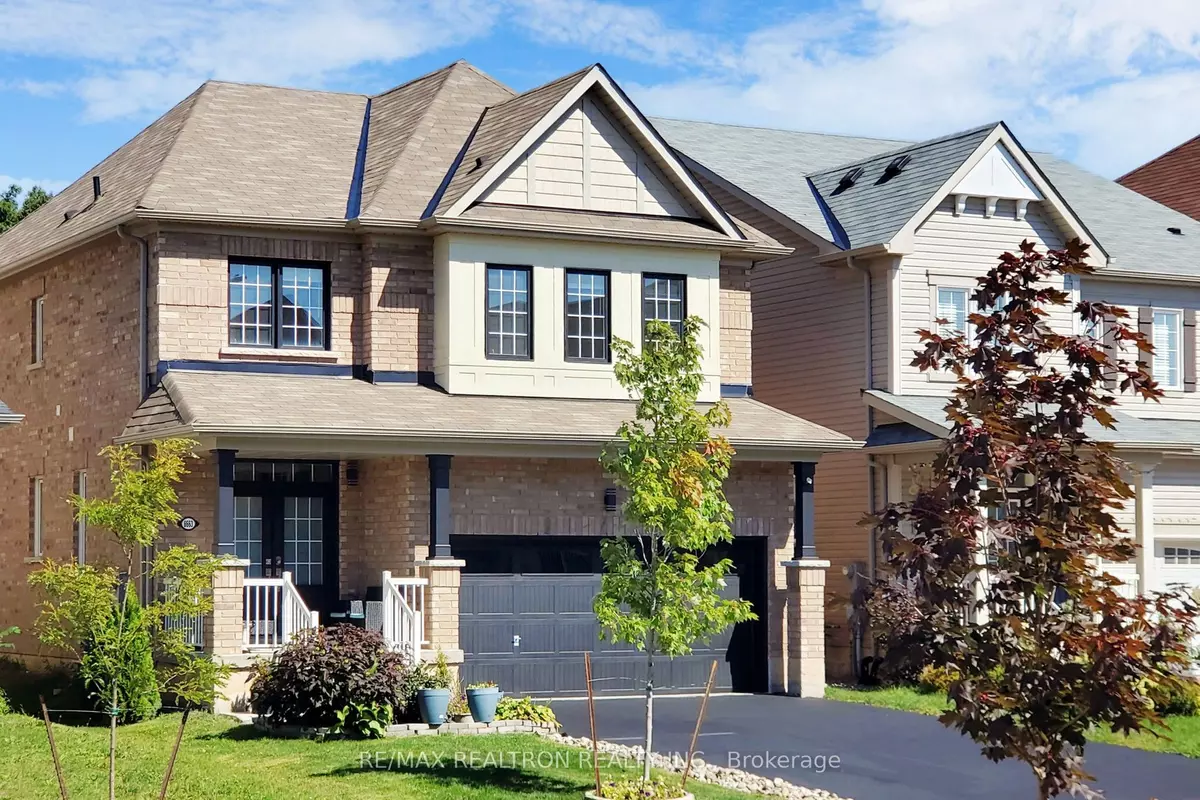REQUEST A TOUR
In-PersonVirtual Tour

$ 868,000
Est. payment | /mo
4 Beds
3 Baths
$ 868,000
Est. payment | /mo
4 Beds
3 Baths
Key Details
Property Type Single Family Home
Sub Type Detached
Listing Status Active
Purchase Type For Sale
Approx. Sqft 2000-2500
MLS Listing ID X9373032
Style 2-Storey
Bedrooms 4
Annual Tax Amount $6,793
Tax Year 2024
Property Description
This beautiful detached home in a desirable Niagara Falls neighbourhood offers both comfort and convenience. Featuring 4 spacious bedrooms and 3 bathrooms.The main floor boasts 9-foot ceilings and elegant engineered hardwood flooring in the living room and hallway. The modern kitchen comes equipped with stainless steel appliances, granite countertops, and a walkout to a beautifully landscaped backyard, complete with a newly built large deck and an 8-foot privacy fence.Upstairs, you will find four generously sized bedrooms and the laundry room. The primary bedroom features a large walk-in closet and a luxurious 5-piece en suite bathroom. A beautiful fire place in the living room and upgraded lighting throughout adds a touch of elegance.The unfinished basement features 4 windows and high ceilings. This space can easily be transformed into a walkout basement unit offering great potential for rental income, entertainment area or extra living space! Property is close to all amenities!
Location
Province ON
County Niagara
Rooms
Family Room No
Basement Unfinished
Kitchen 1
Interior
Interior Features Other
Cooling Central Air
Fireplaces Type Other
Fireplace Yes
Heat Source Gas
Exterior
Garage Private Double
Garage Spaces 2.0
Pool None
Waterfront No
Roof Type Asphalt Shingle
Parking Type Attached
Total Parking Spaces 4
Building
Foundation Unknown
Listed by RE/MAX REALTRON REALTY INC.

"My job is to find and attract mastery-based agents to the office, protect the culture, and make sure everyone is happy! "
7885 Tranmere Dr Unit 1, Mississauga, Ontario, L5S1V8, CAN







