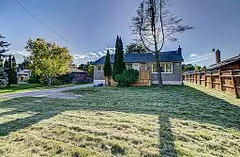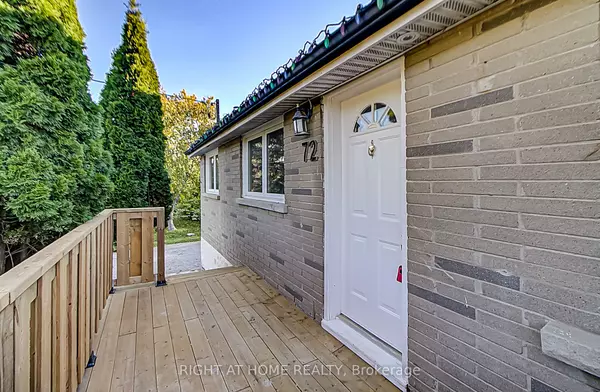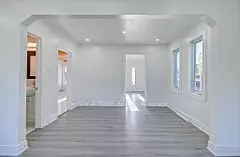
4 Beds
3 Baths
4 Beds
3 Baths
Key Details
Property Type Single Family Home
Sub Type Detached
Listing Status Active
Purchase Type For Sale
Approx. Sqft 1100-1500
MLS Listing ID E9373029
Style Bungalow-Raised
Bedrooms 4
Annual Tax Amount $5,433
Tax Year 2023
Property Description
Location
Province ON
County Durham
Area Blue Grass Meadows
Rooms
Family Room Yes
Basement Separate Entrance
Kitchen 1
Interior
Interior Features Auto Garage Door Remote
Heating Yes
Cooling Central Air
Fireplace No
Heat Source Gas
Exterior
Garage Private Double
Garage Spaces 6.0
Pool None
Waterfront No
Roof Type Shingles
Parking Type Detached
Total Parking Spaces 8
Building
Unit Features Fenced Yard
Foundation Not Applicable

"My job is to find and attract mastery-based agents to the office, protect the culture, and make sure everyone is happy! "
7885 Tranmere Dr Unit 1, Mississauga, Ontario, L5S1V8, CAN







